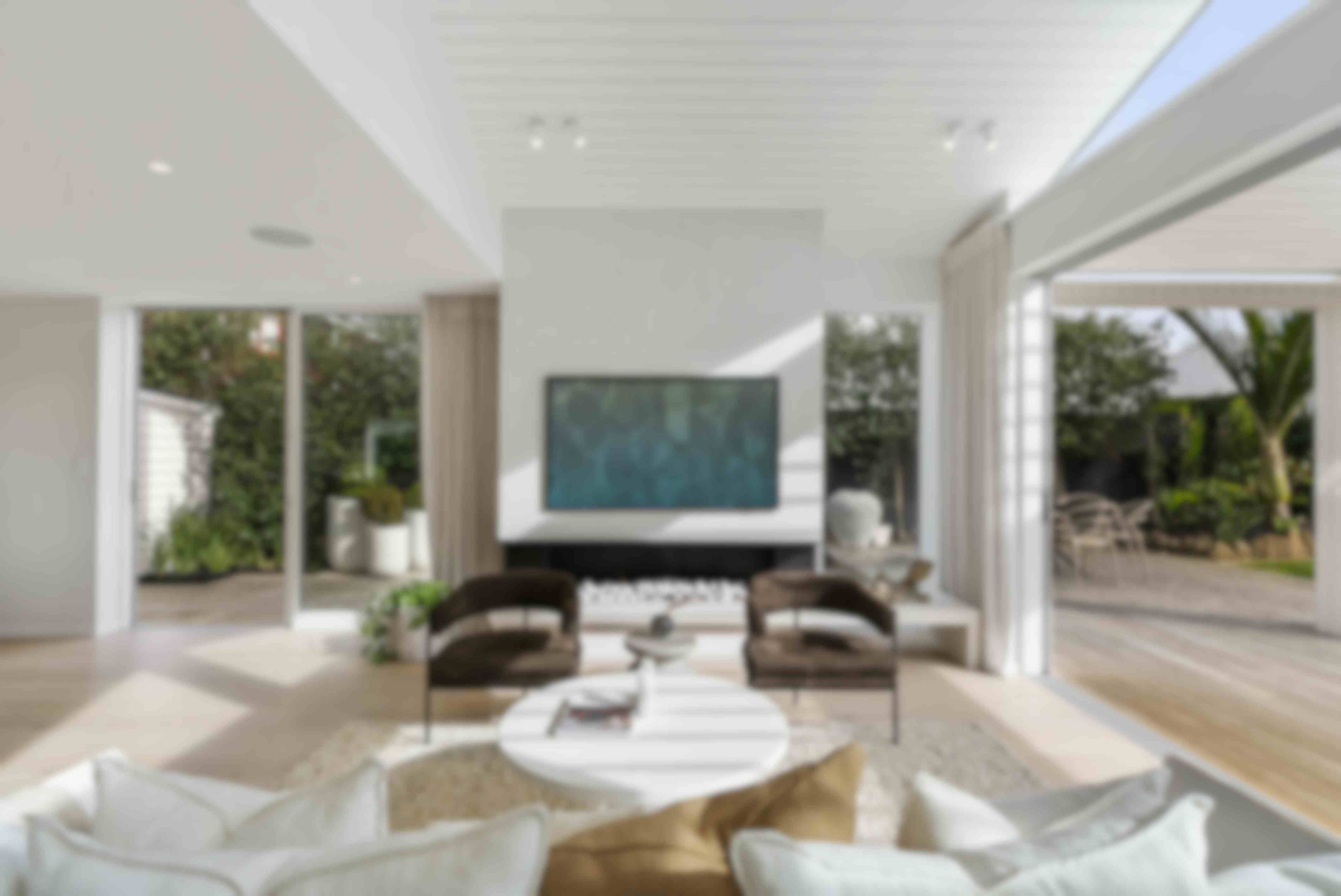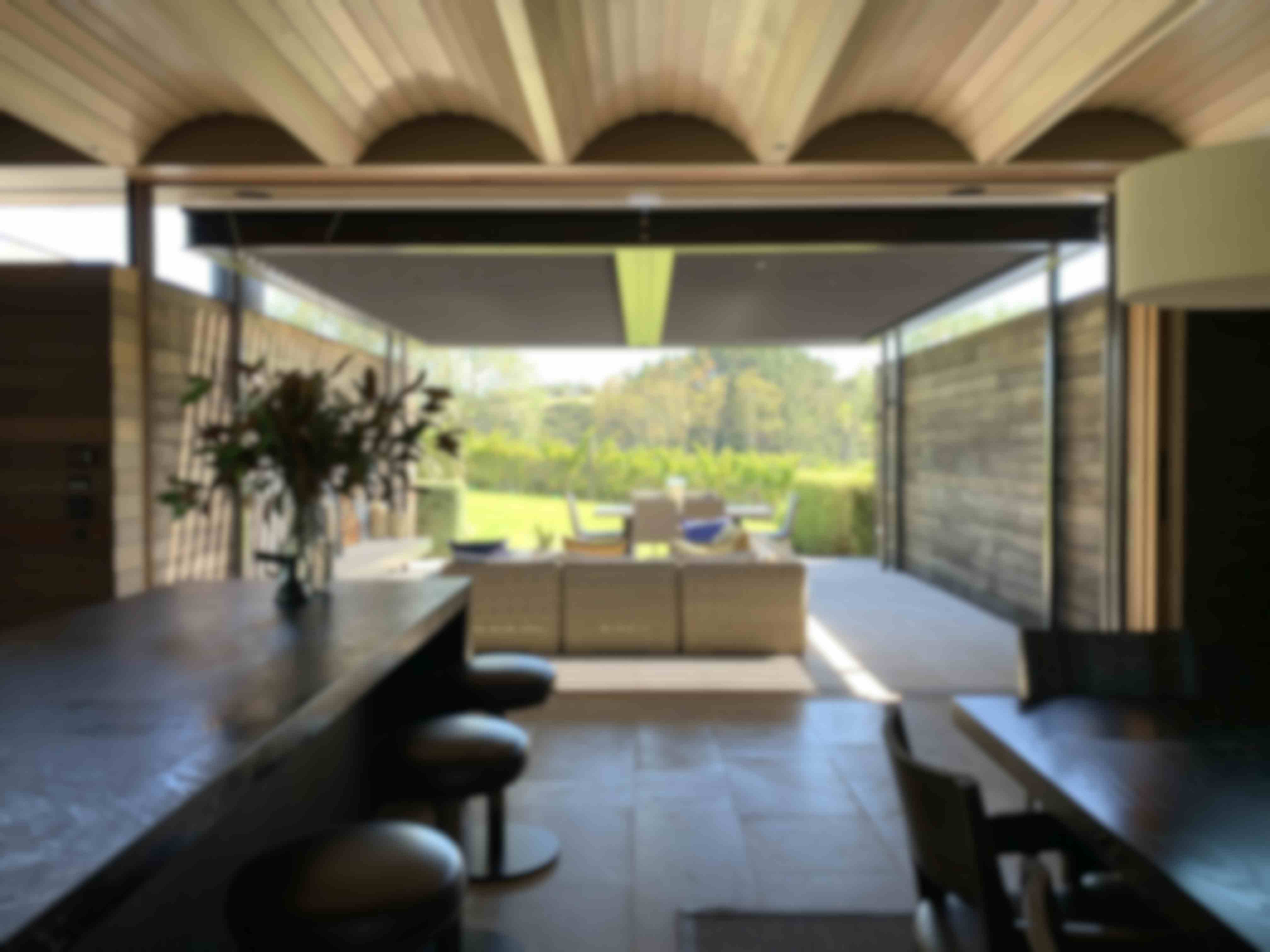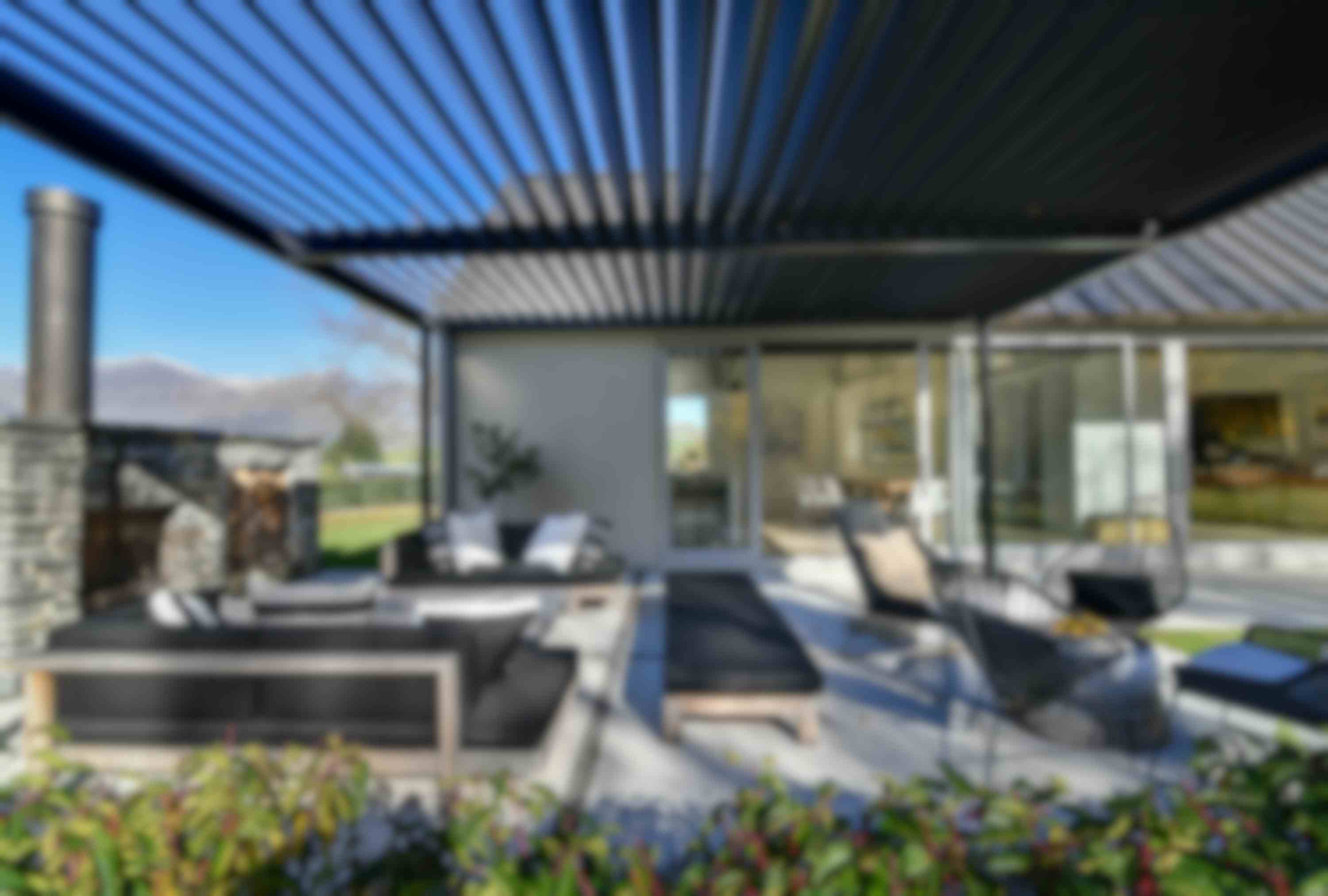White Villa Makeover
Project
A total renovation of this villa in Point Chevalier involved a complete overhaul of the floor plan. With the open plan kitchen/living space now connected to a louvred terrace and flowing out to the backyard and the pool, it has changed the way this family lives.

- Product: LOCARNO RL200 louvre system
- Finish: Matt Appliance White
- Structure: Steel and timber by builder
- Architect: Kirsty Addison of Addison Mitchell
- Builder: Scott Todd of Your Build Ltd
- Location: Point Chevalier, Auckland
The villa started life a century ago as a single story villa at the back of the section. Later moved to the front of the section and lifted up with living areas upstairs. A complete overhaul of the floorplan has the open plan living on the ground floor connecting directly via the louvred outdoor living area to the pool and backyard.
Architectural detail: the detailing of structure of the covered area connects the louvred outdoor space seamlessly to the house and with the floor levels of the deck the same as the internal floor this also helps the seamless connection. The fine profile RL200 operable louvres enables the owners to control the sun/shade and importantly in winter to allow the low winter sun to flood the internal living spaces.






