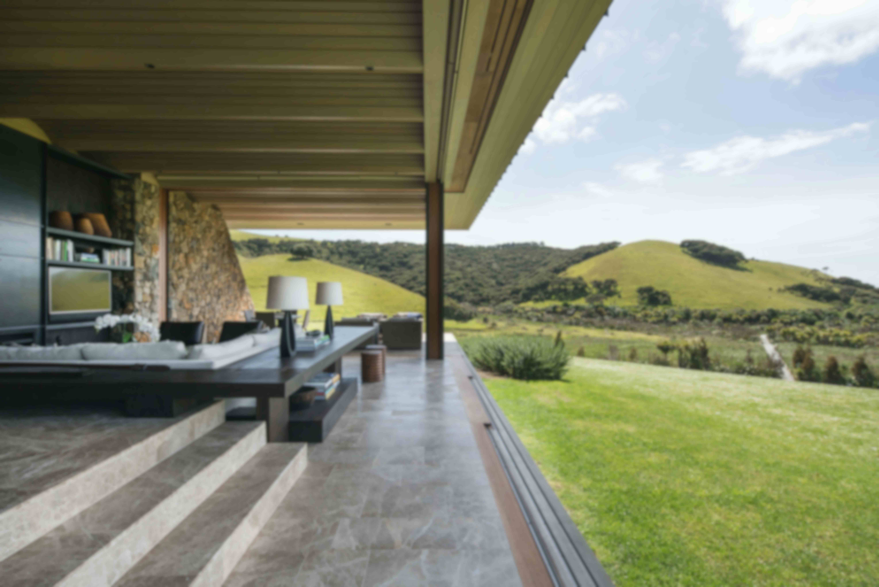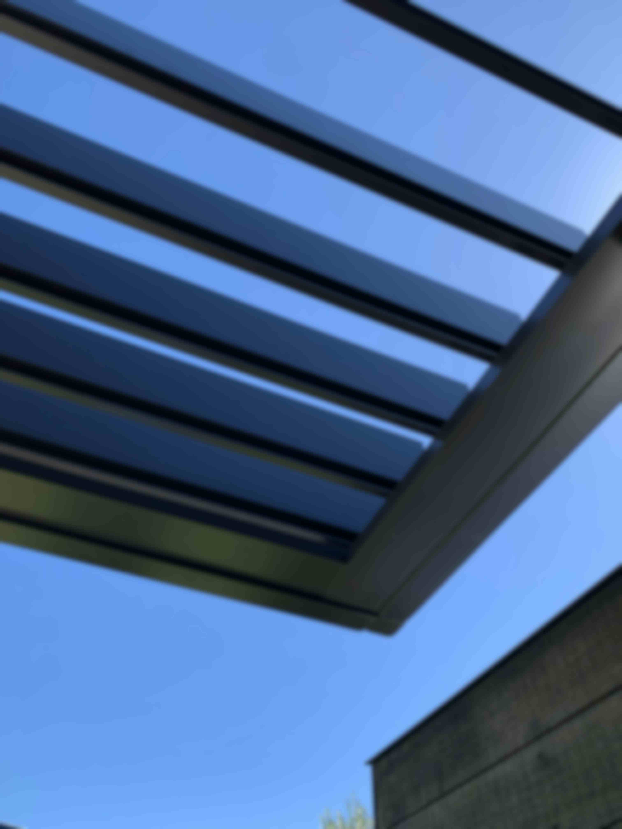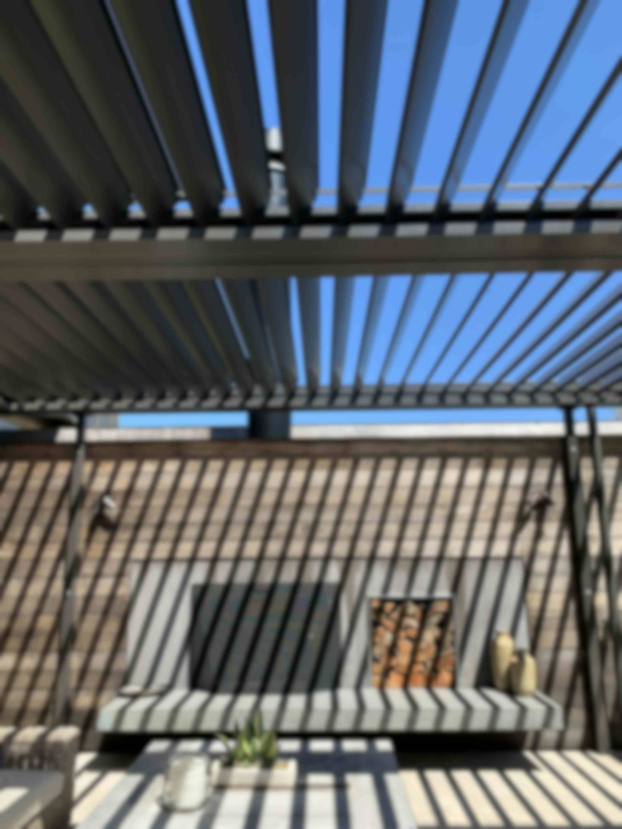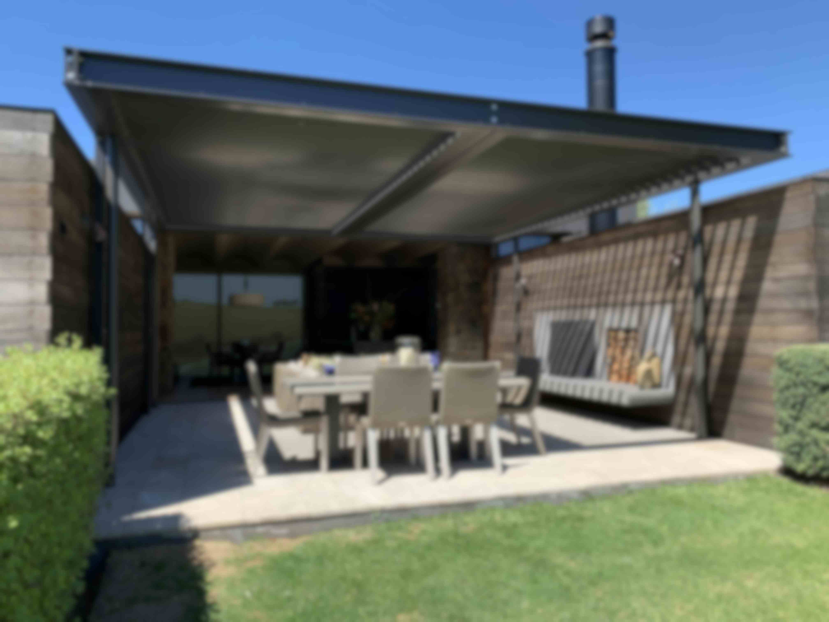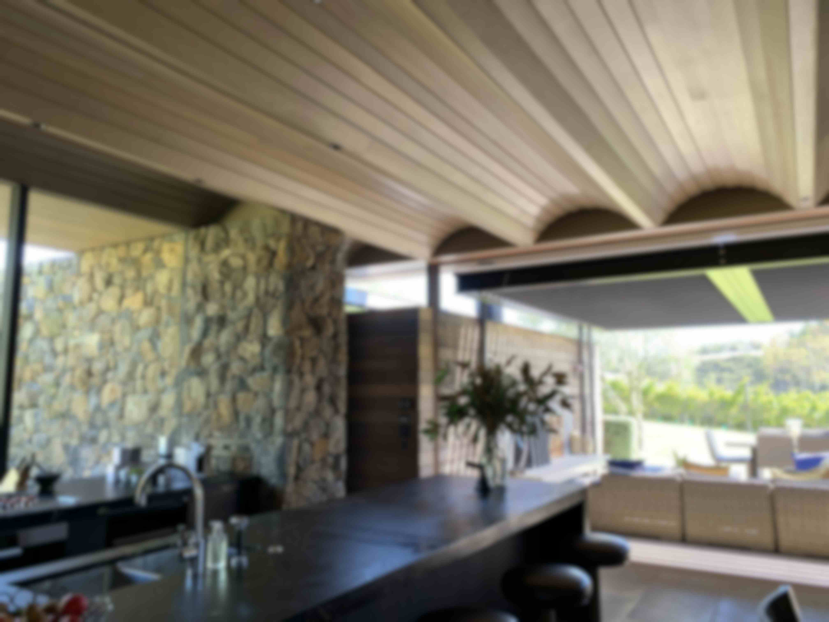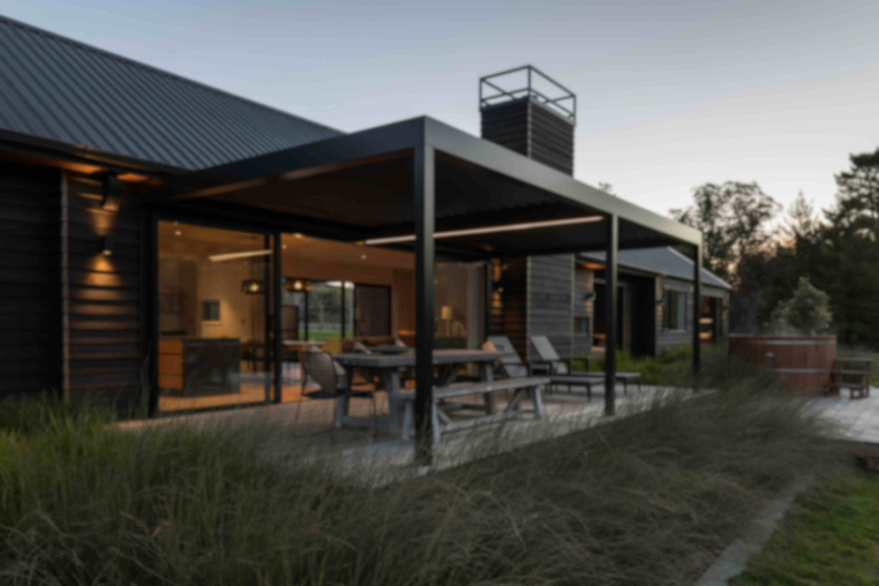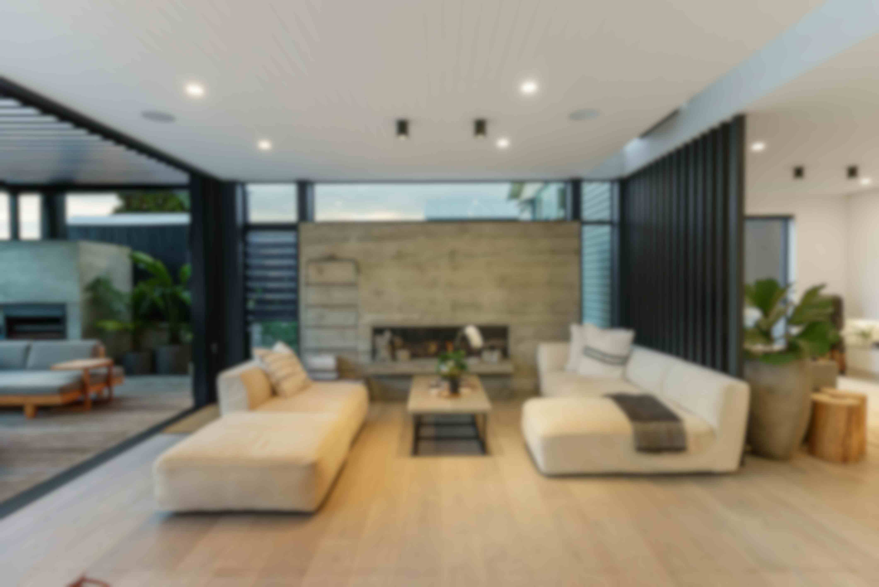Vineyard House
Project
The louvred roof floats above the timber clad walls that enclose the courtyard creating a sheltered retreat off the kitchen/dining rooms of this stunning home.
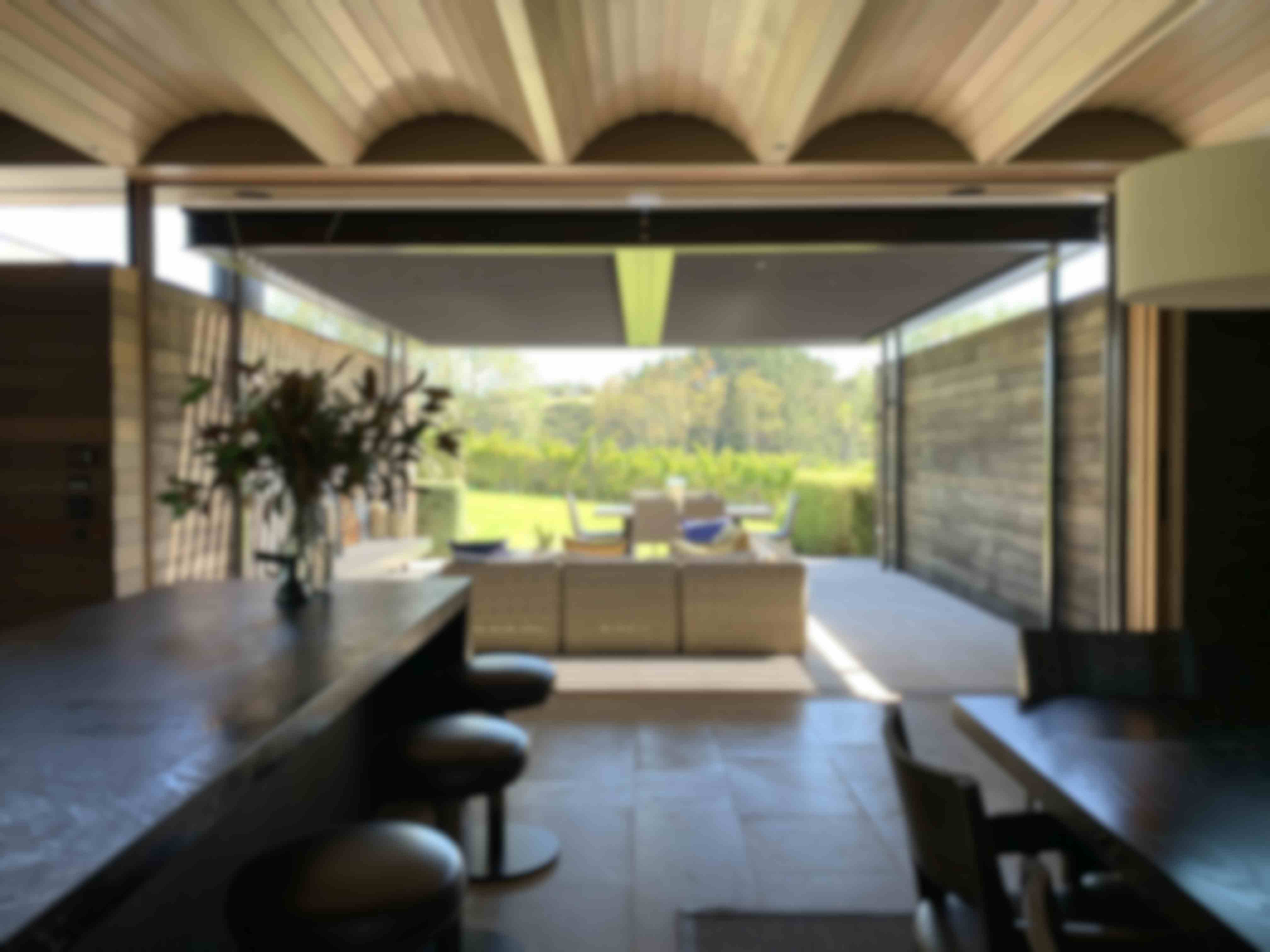
- Architect: Nat Cheshire, Cheshire Architects
- Location: Bay of Islands
- Products: LOCARNO RL200 Louvre system
- Finish: Duratec Matt Ironsand
- Interiors: Lucas Design Associates, Seattle
- Frame: 230PFC steel frame
This sheltered outdoor room is enclosed on two sides by timber clad walls and with timber doors that slide into concealed pockets that open up the kitchen/dining area to the courtyard. The louvred pergola is a free-standing steel structure that floats above the timber walls. The steel PFC perimeter frame cantilevers beyond the posts at both ends of the structure. The two bays of motorised LOCARNO RL200 louvres allow the occupants to control the environment and the play of light across the outdoor and adjacent indoor living spaces.
Architectural detail: Note the two downpipes beyond the far posts drop straight down from the louvre gutters without any bends making them as discrete as possible.
