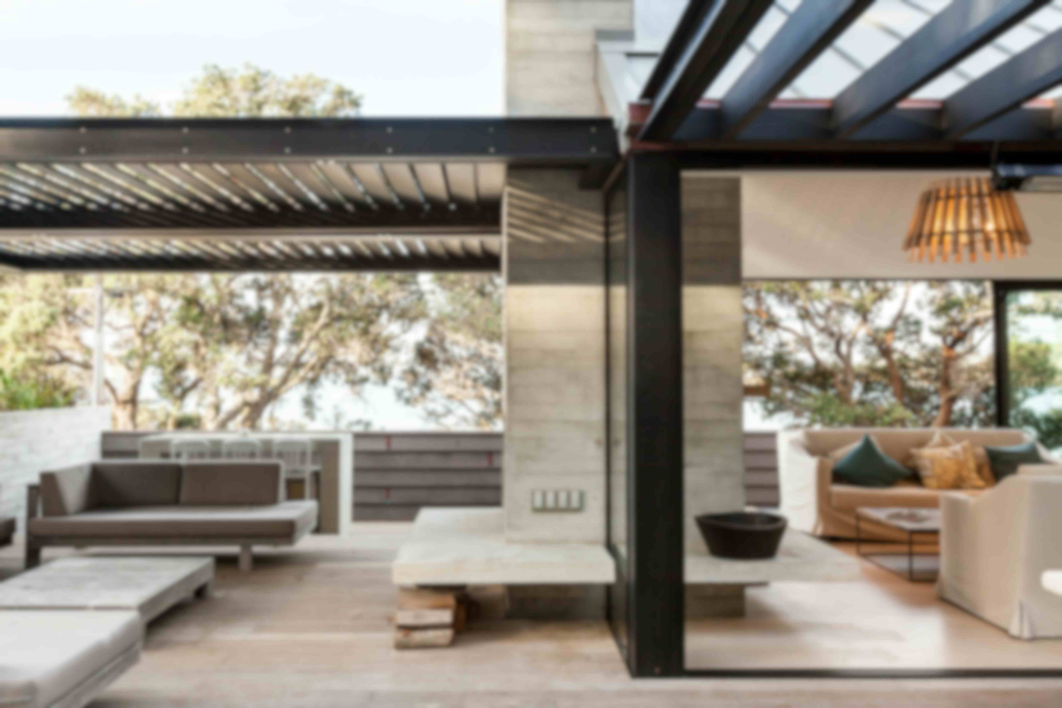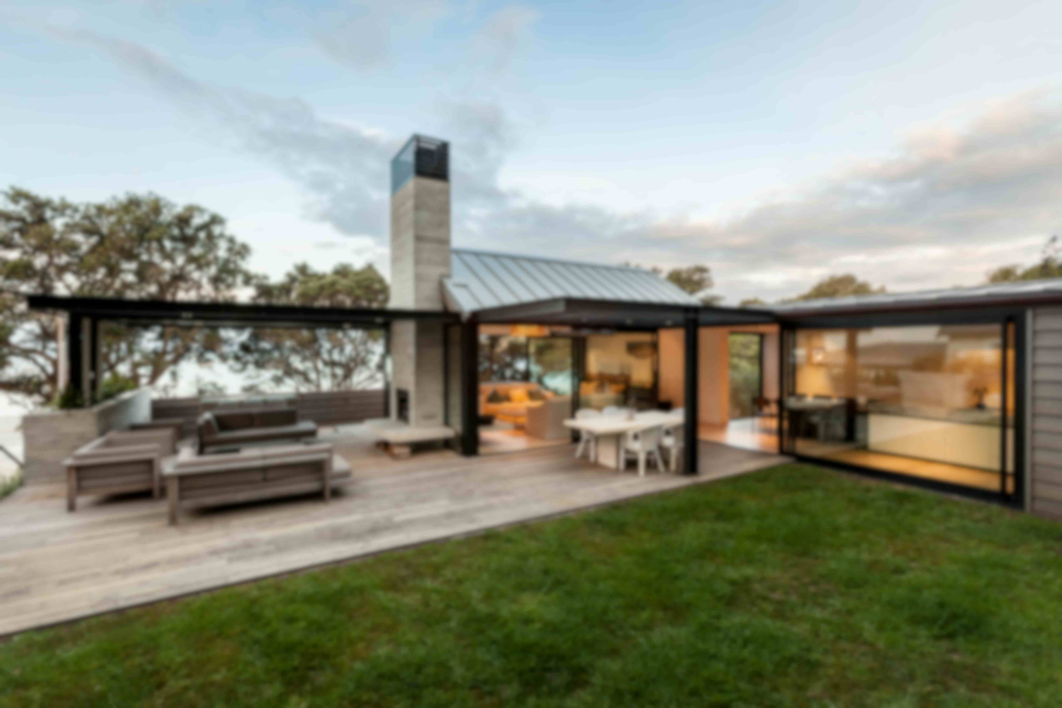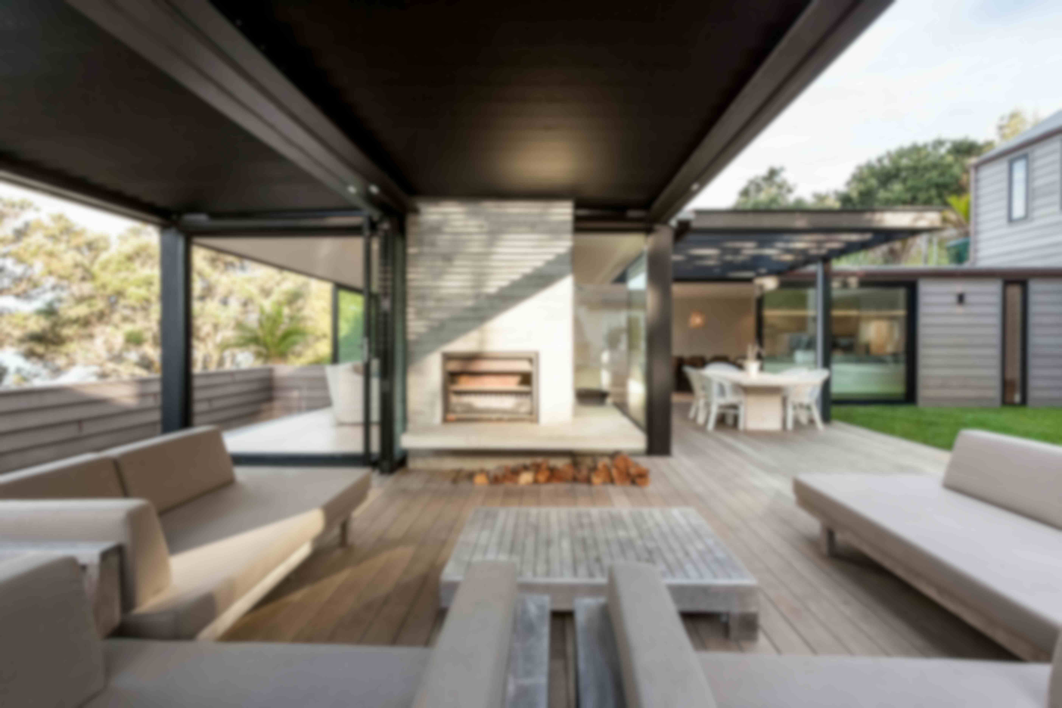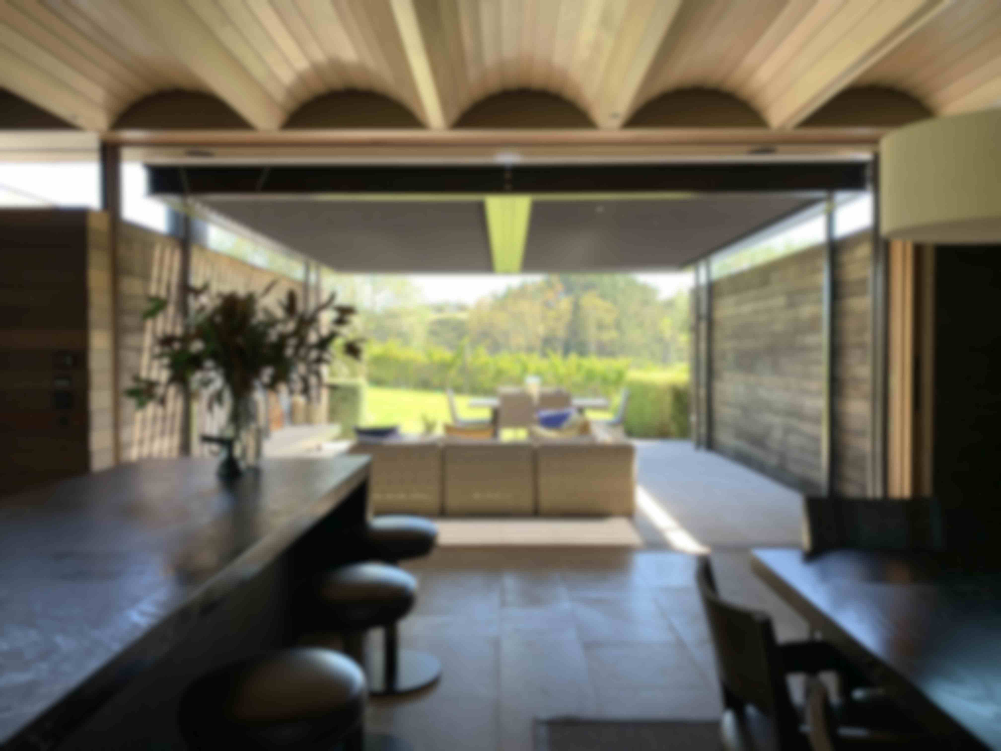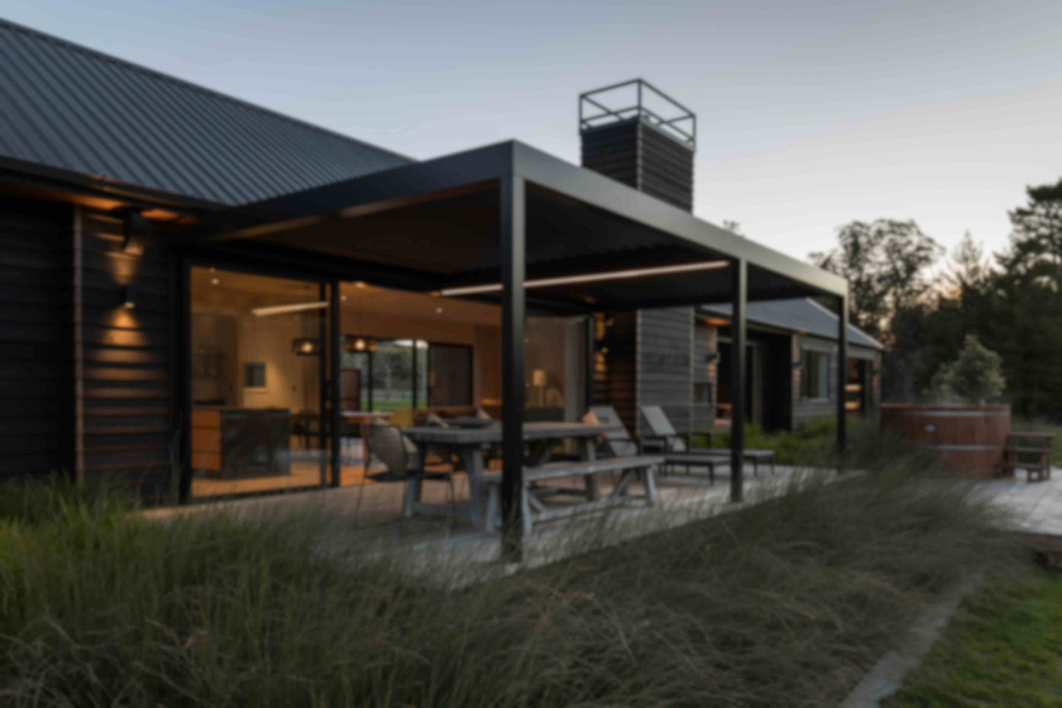Waiheke Project
Project
"Outdoor space is an extension of indoors and deserves the same consideration" Murray Giblin, Director Locarno Louvres. The sheltered outdoor room of this Waiheke home acts as an extension of the indoors, transforming the space into a comfortable living area that can be used all year round. The organic black anodised finish on the LOCARNO RL200 louvre system complements the weathered palette of the shuttered concrete and surrounding environment.
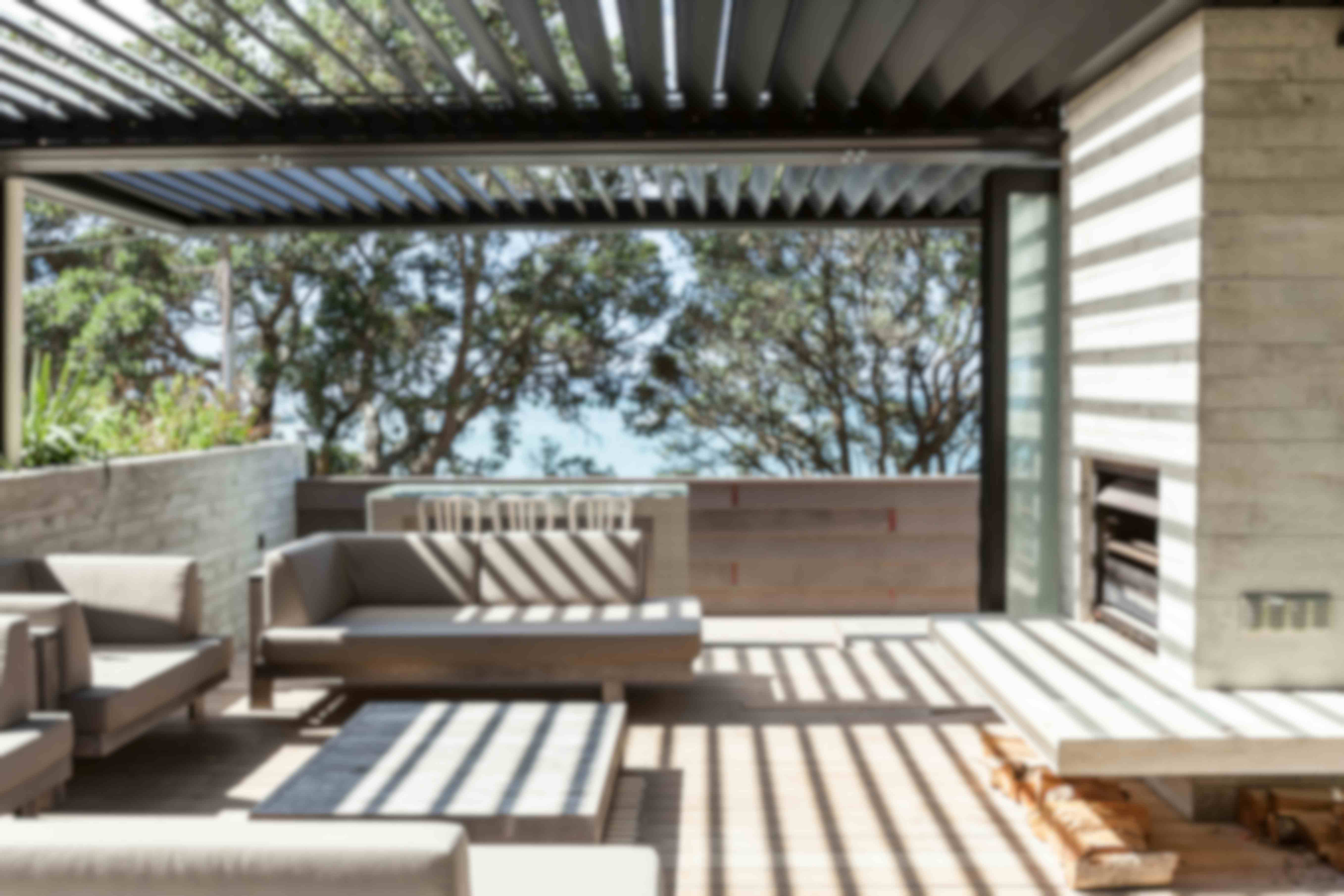
- Product: LOCARNO RL200 louvre system
- Finish: 25 micron black anodised finish
- Structure: 230 PFC steel frame
- Architect: Studio John Irving
- Location: Oneroa, Waiheke
Outdoor living was an integral consideration of the design of this beach-side home with living spaces flowing seamlessly from indoor to outdoor. Two louvred pergolas provide sheltered outdoor rooms regardless of the conditions and wind direction. Both pergolas utilise double bays of motorised LOCARNO RL200 in a black anodised finish. The RL200 profile is a fine rectilinear profile that allows maximum light into the outdoor room and the adjacent living areas.
Architectural detail: The steel PFC pergolas are both cantilevered of centrally located posts.
