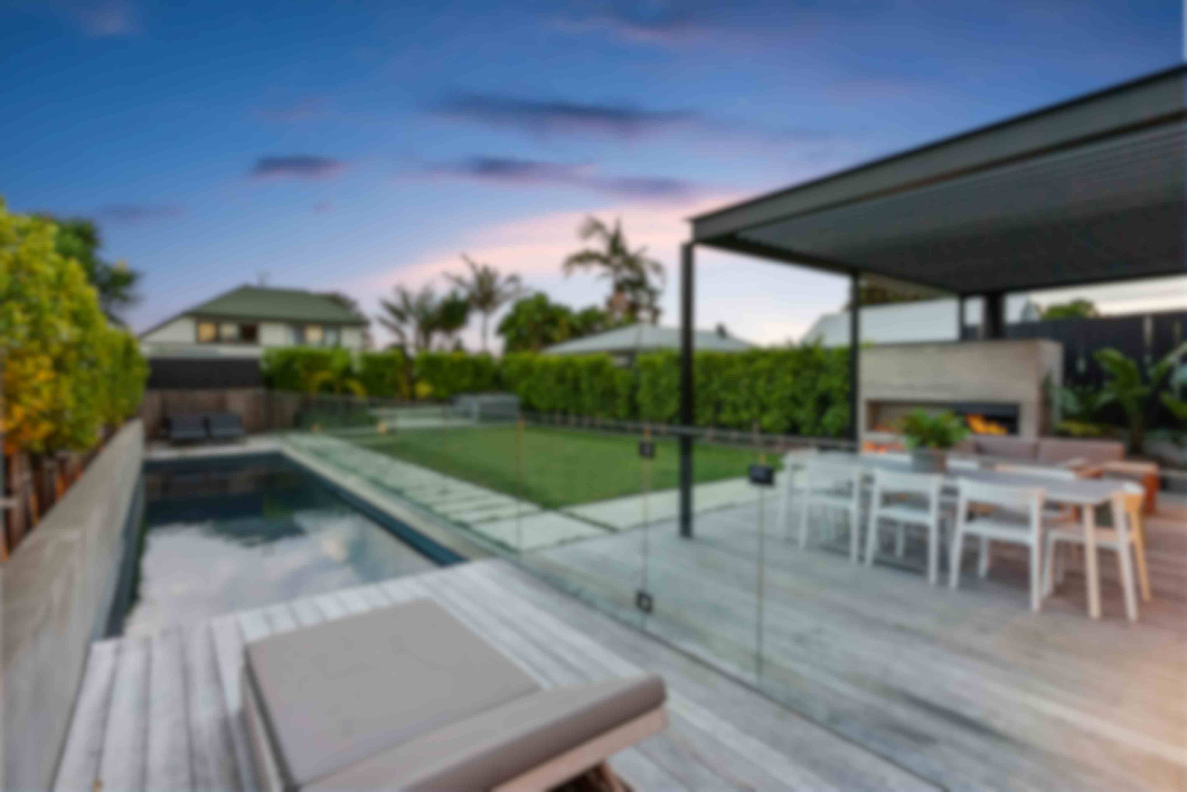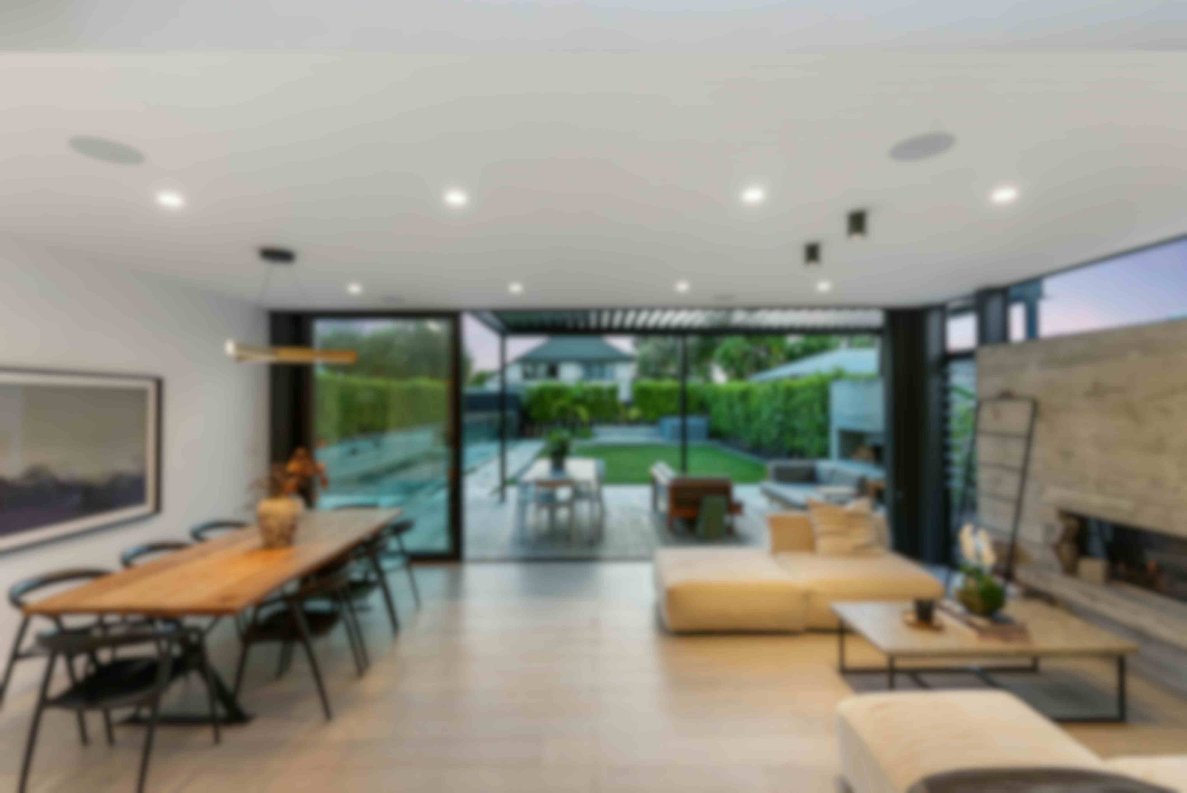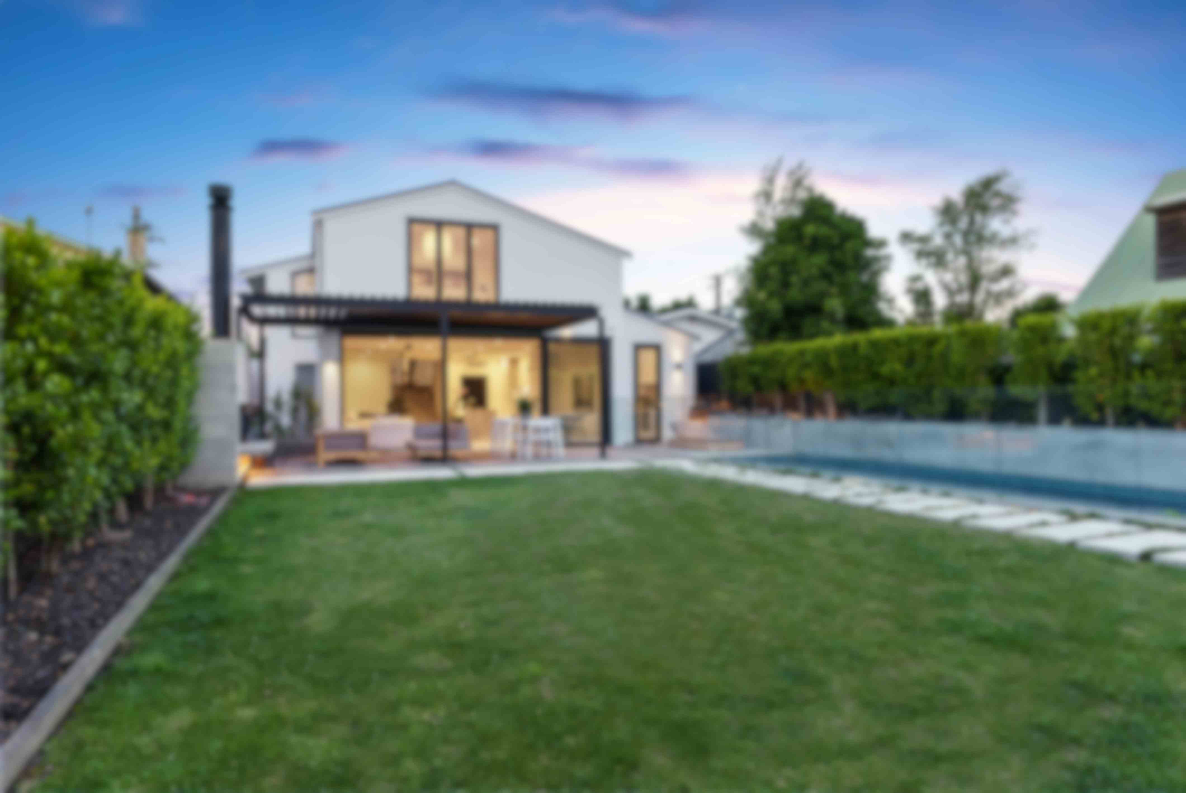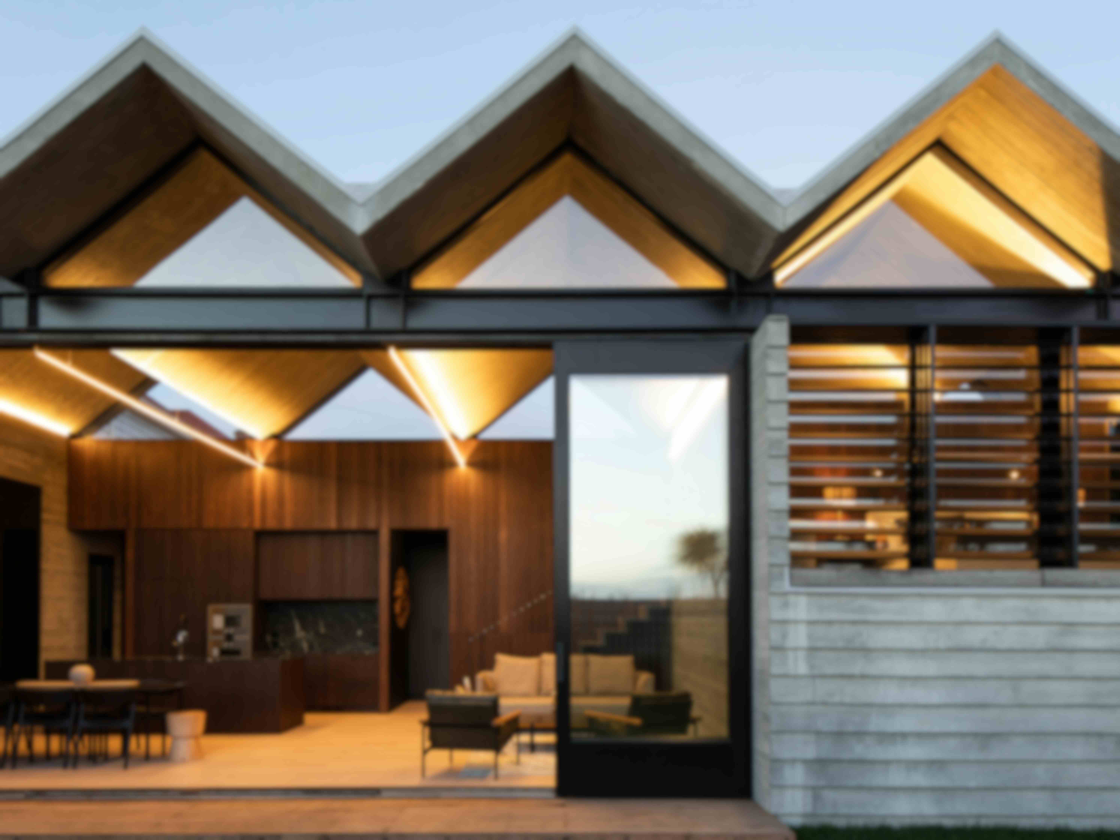Point Chevalier House
Project
“It’s changed the way we live” Onny Kaulima referring to the motorised louvred pergola on the recently renovated home he shares with Rickie Dee, founder of fashion and homewares store Superette.
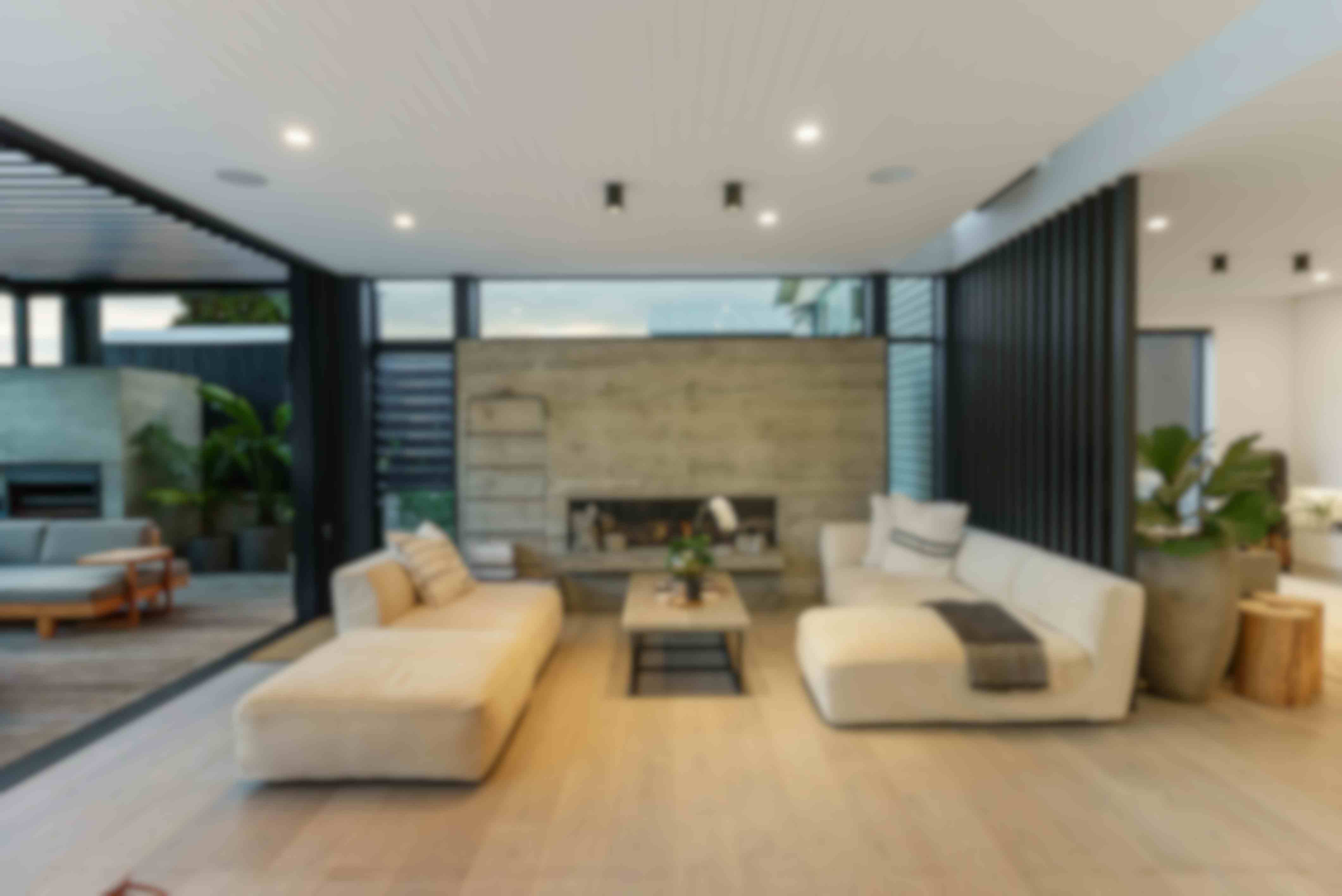
- Designer/builder: Studio John Irving Architects
- Location: Point Chevalier
- Products: LOCARNO RLX200 louvre system
- Structure: LOCARNO proprietary 220x75 aluminium PFC frame and 100x100 posts
- Finish: 25 micron black anodised
A full renovation designed by John Irving features internal living areas that open via full height sliding, stacking doors onto the louvred outdoor living area. Both living areas are anchored by shuttered concrete fireplaces at one end.
Architectural detail: The proprietary LOCARNO Channel Frame achieves the look of a steel PFC frame but with all the advantages of aluminium. The 220 LOCARNO Channel frame is fully compatible with the LOCARNO 220 RHS frame and full engineered span tables are available.
The LOCARNO RLX200 louvre profile retains the same rectilinear profile of the RL200 profile but is marginally thicker to achieve the 3.6m spans required on this project.
