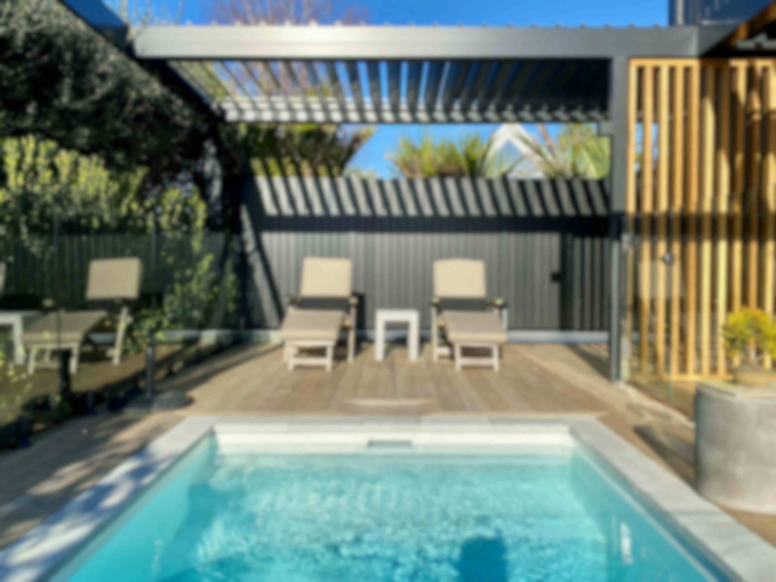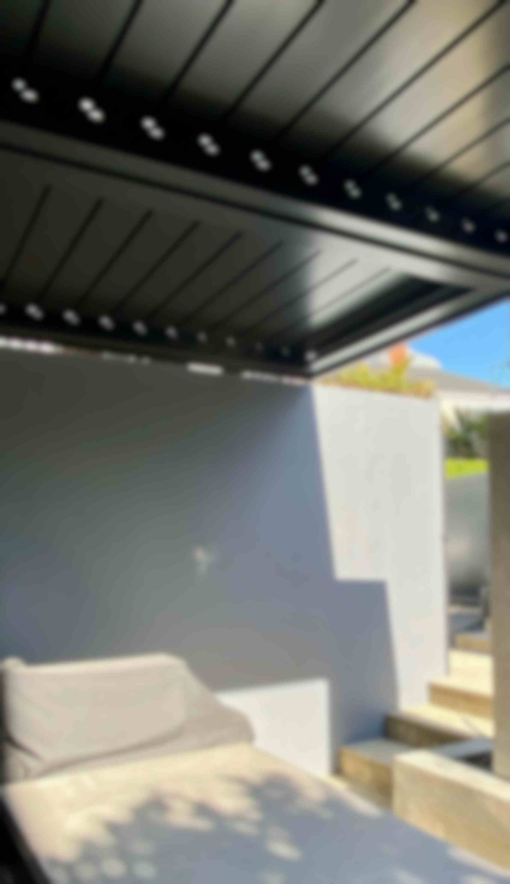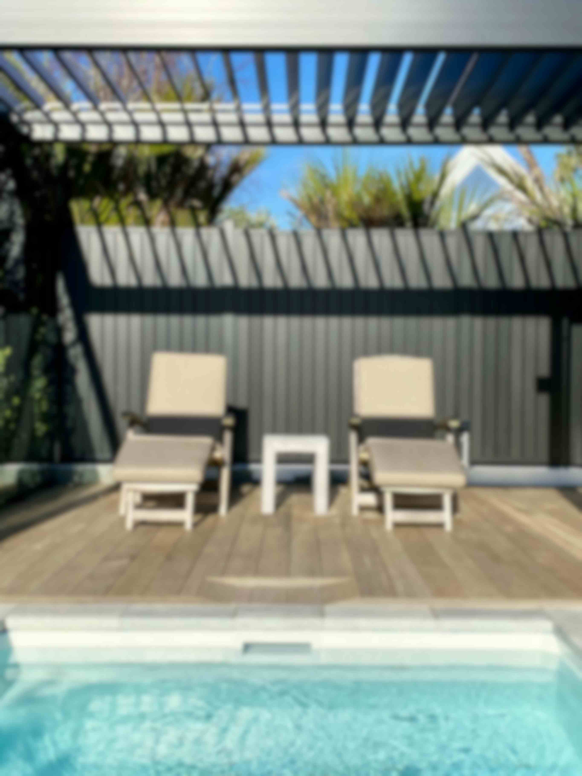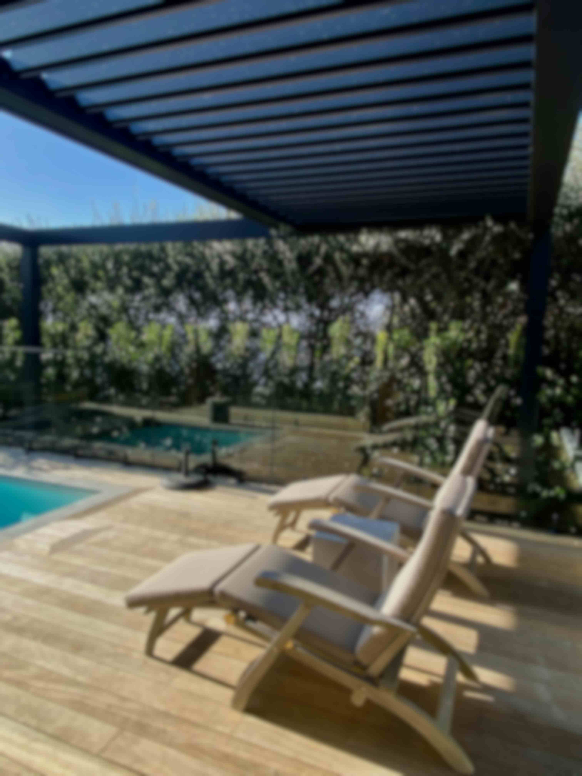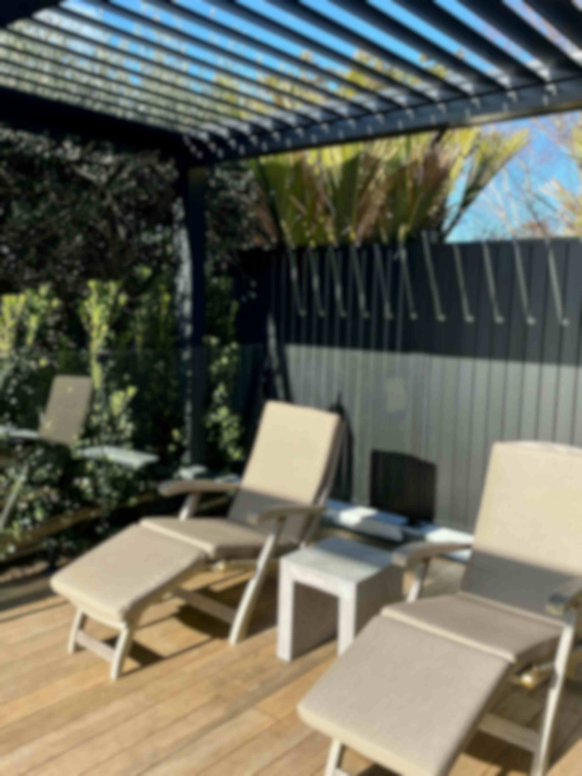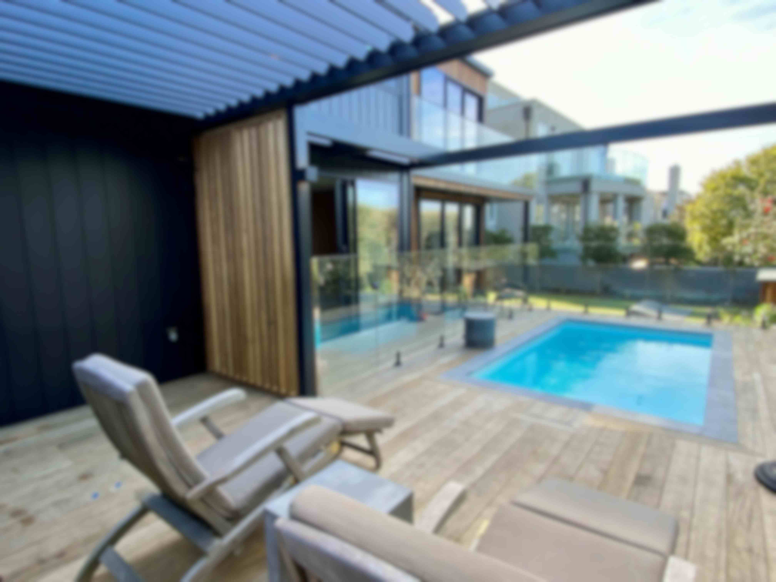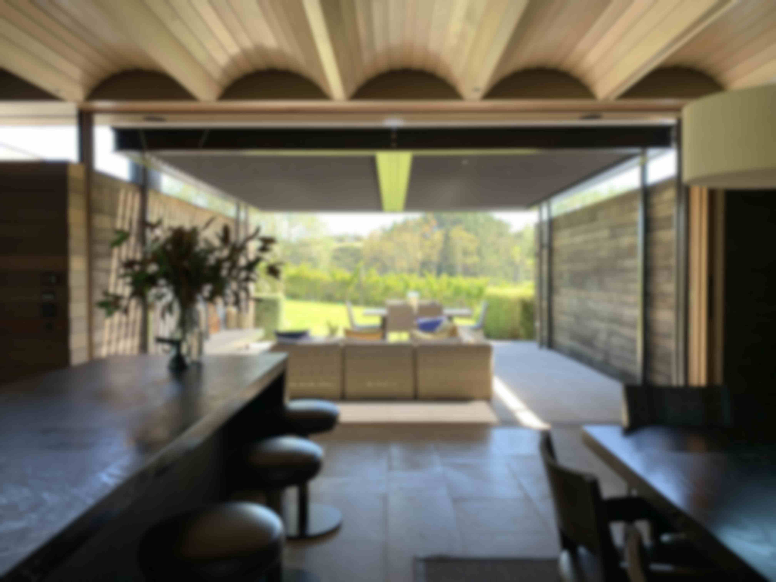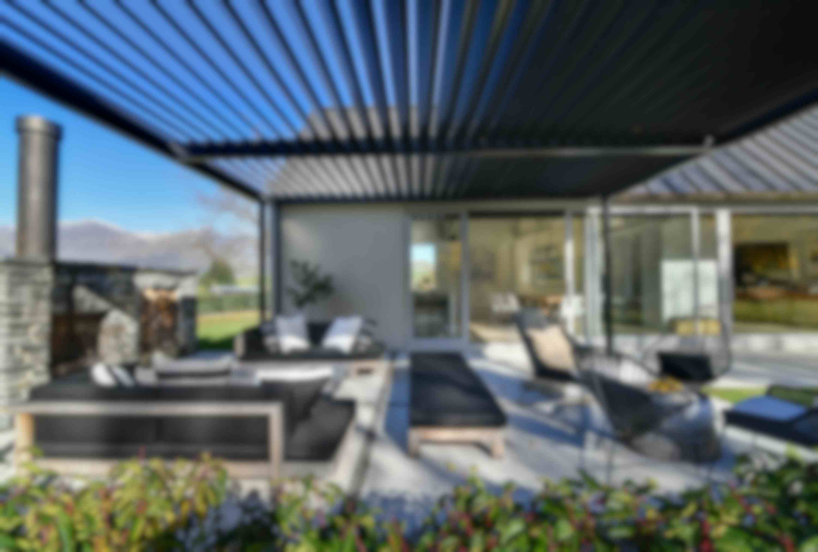Inner City Refresh
Project
Outdoor living was a key consideration of the design for the remake of this 2 storey inner city home.
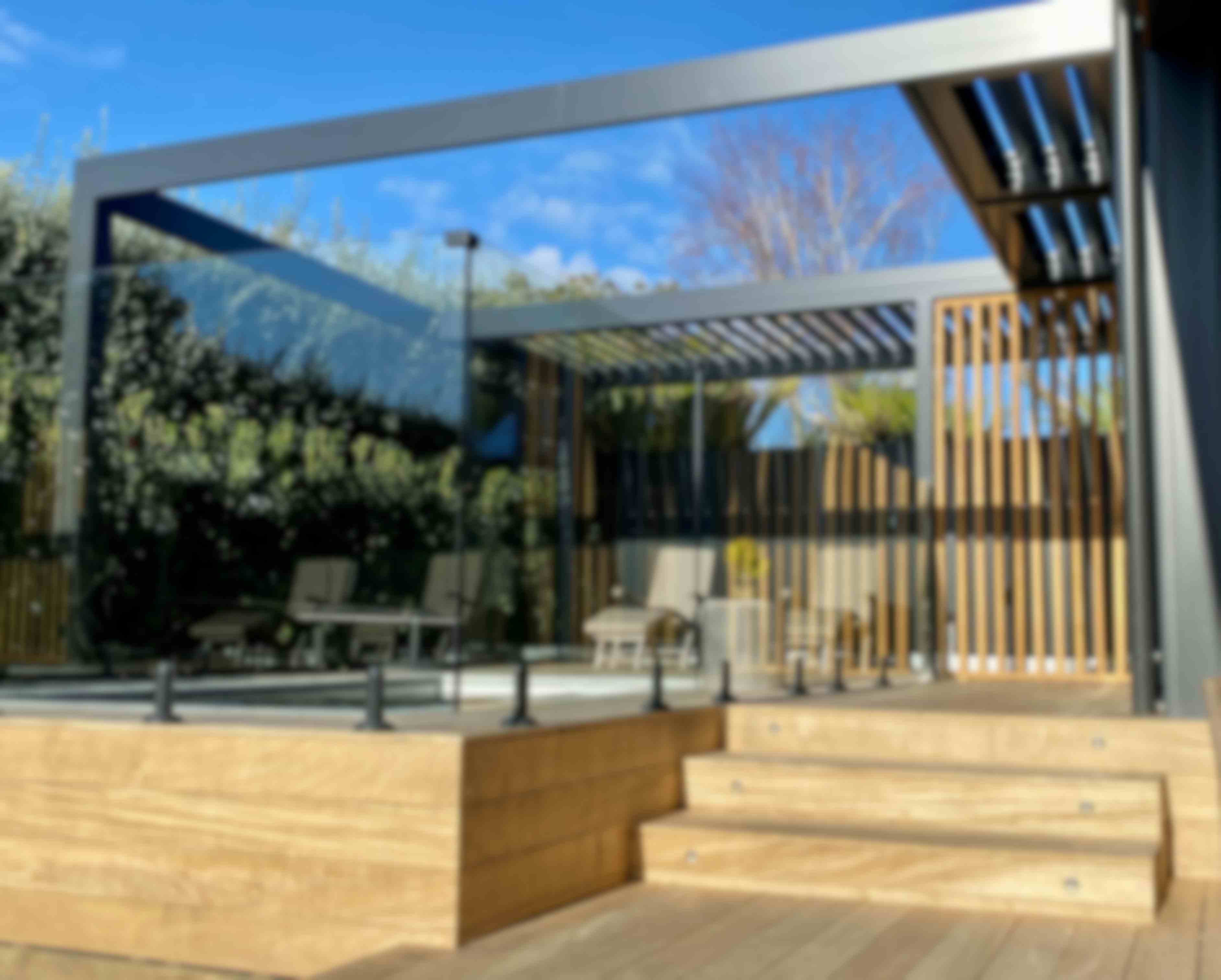
- Product: LOCARNO RLS200 louvre system
- Finish: Matt FlaxPod
- Structure: LOCARNO 220x50
- Architect: Ben of Drawn Ltd
- Builder: Zane of Resolution Projects
- Location: Parnell, Auckland
Two key outdoor spaces have been created.
A powder-coated aluminium pergola structure by Locarno off the kitchen/dining area defines the outdoor living space by the pool on the eastern side of the home.
Motorised RLS200 louvres which infill part of the pergola provide a sheltered area alongside the pool and out from the sliding doors.
On the west side of the house a cosy bbq terrace with outdoor fireplace is enclosed by walls of the house and the garden. The louvred pergola over the top provides both shelter and privacy from overlooking neighboring houses.
