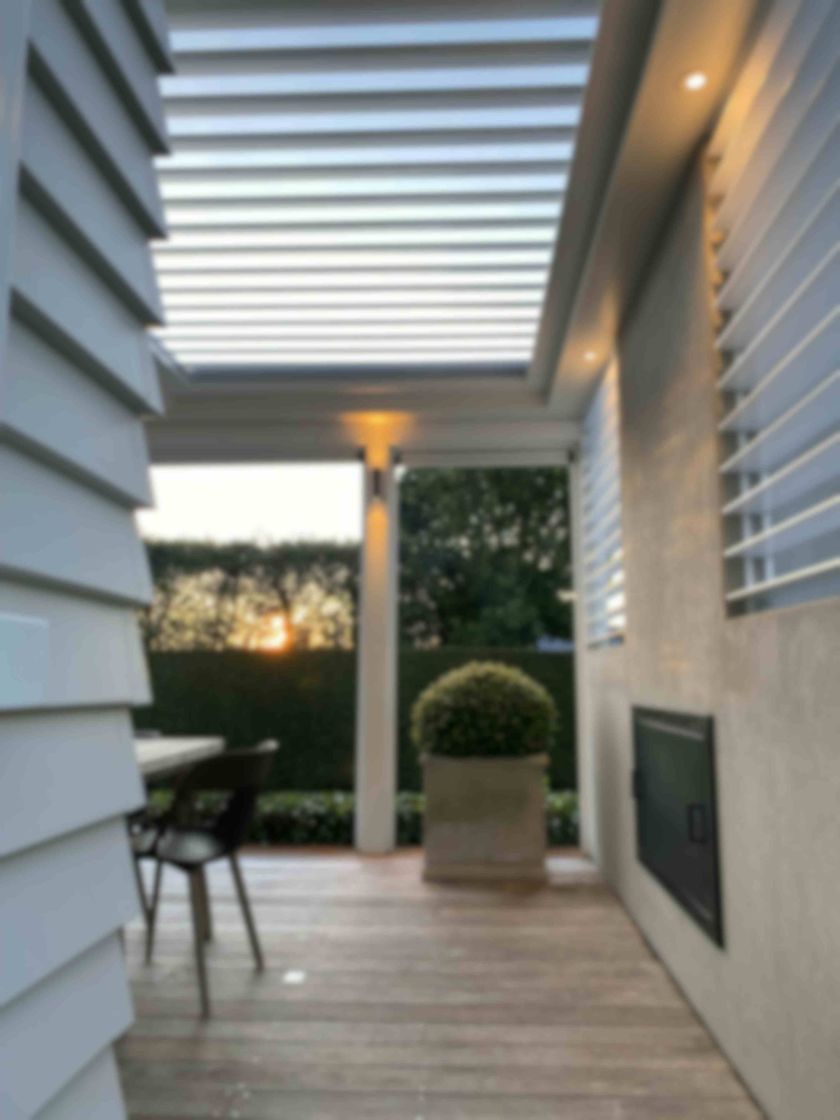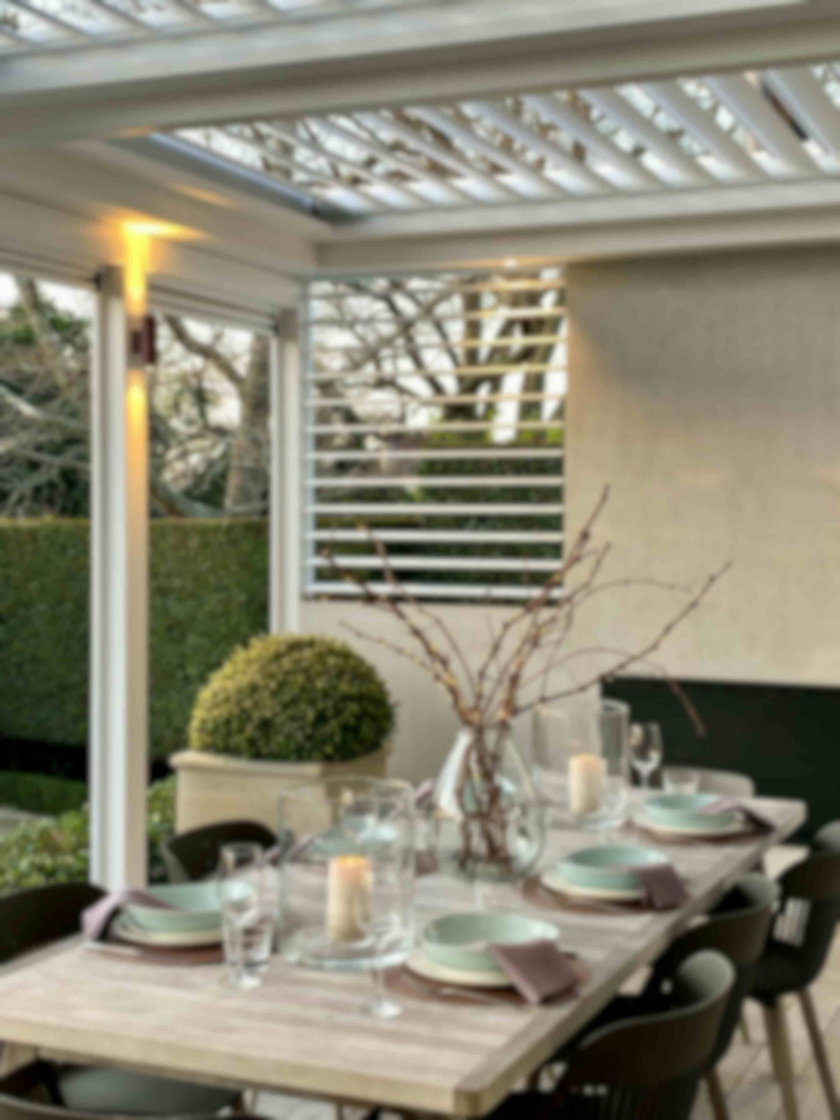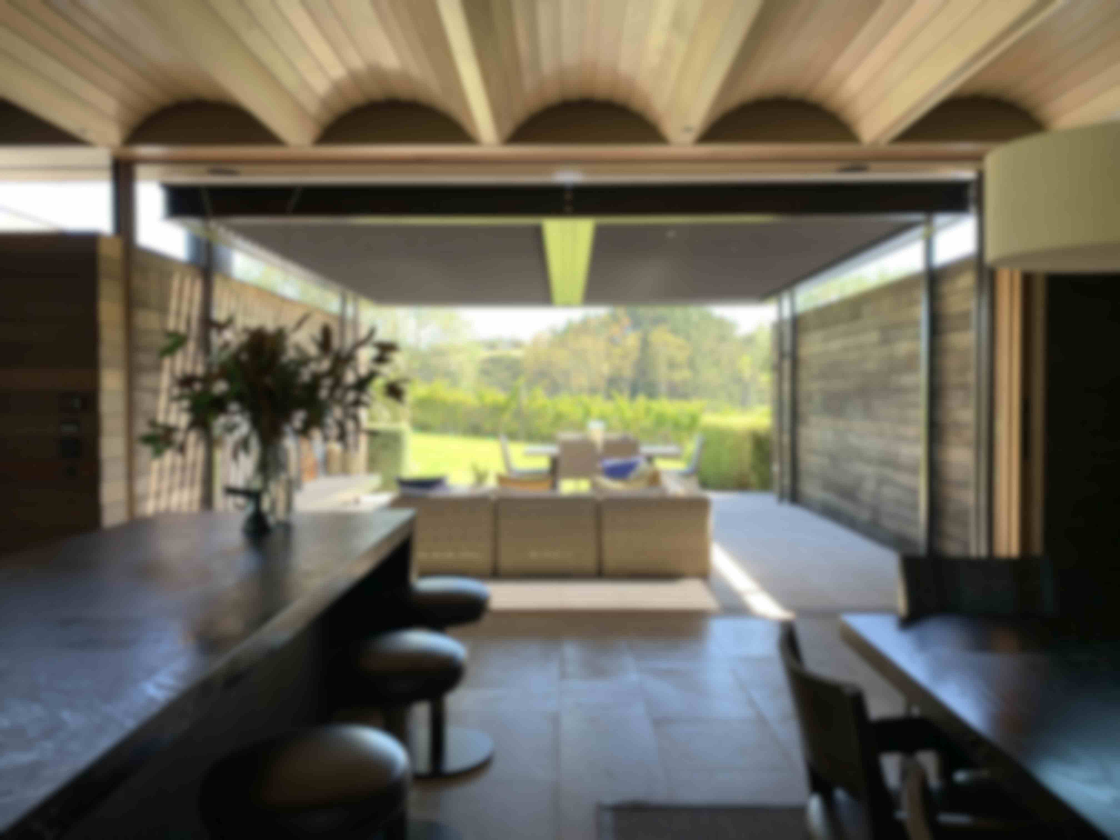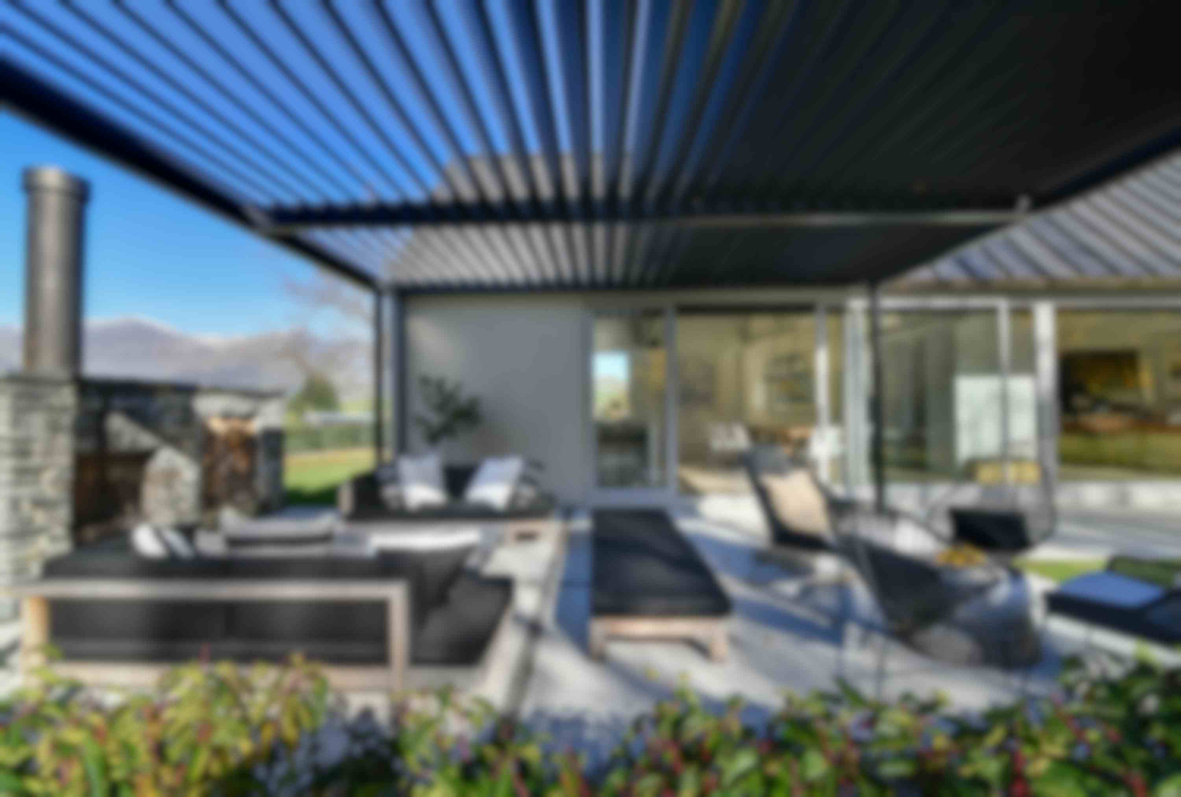Elegant Outdoor Living
Project
A redesign and rebuild of this verandah has created an elegant outdoor room which connects both to the interior living rooms and out to the garden and pool.
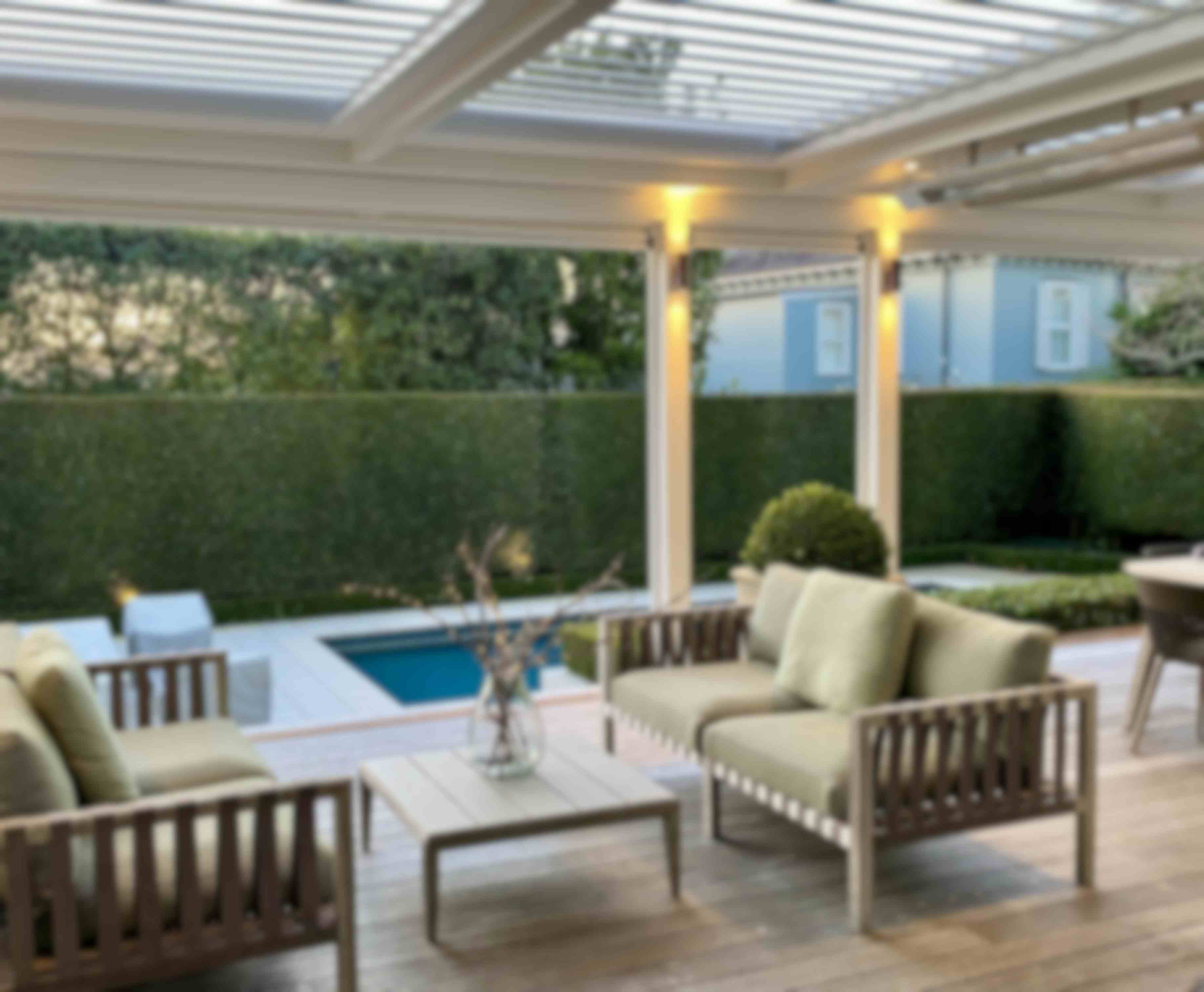
- Product: LOCARNO RLS200 louvre system & RL130 screens
- Finish: Matt Appliance White
- Structure: Timber by builder
- Architect: David Giles of ARCreate Design Studio
- Builder: Justin Molloy of Bungalow and Villa
- Location: Parnell, Auckland
The brief was to upgrade the existing outdoor space so that it reflected the quality of the recently renovated interiors. The design was to be coherent with the architectural style of the existing house and provide a sheltered outdoor space for both lounging and dining. The function of the pergola was also to provide respite from the heat of the sun in the west-facing kitchen and at the same time not compromise the ability to allow natural light into the adjacent kitchen/dining living areas. The operable louvres provide this functionality. Extending the pergola to cover the whole length of the deck and enclosing the space at one end with a plastered fireplace wall has also served to enhance the look and feel of the space.
The pergola incorporates four motorised panels of the super fine profile RLS200 louvres which can be closed to provide shade and shelter or opened to maximise light into the adjacent kitchen/living rooms.
Two panels of manually adjustable RL130 screens add the finishing touch alongside the plastered chimney.



