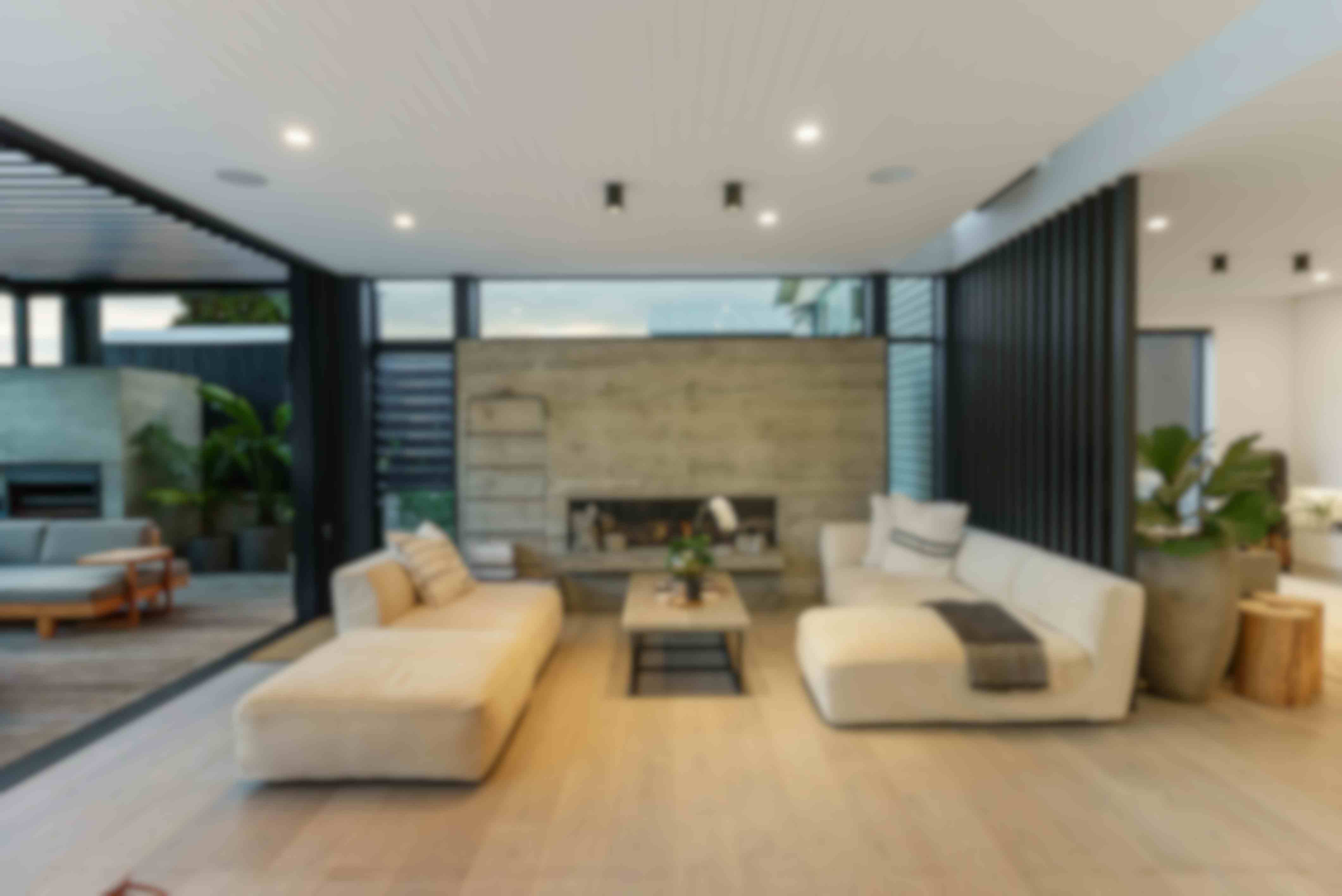Louvre roof frame material: what are my options?
Tips & Advice
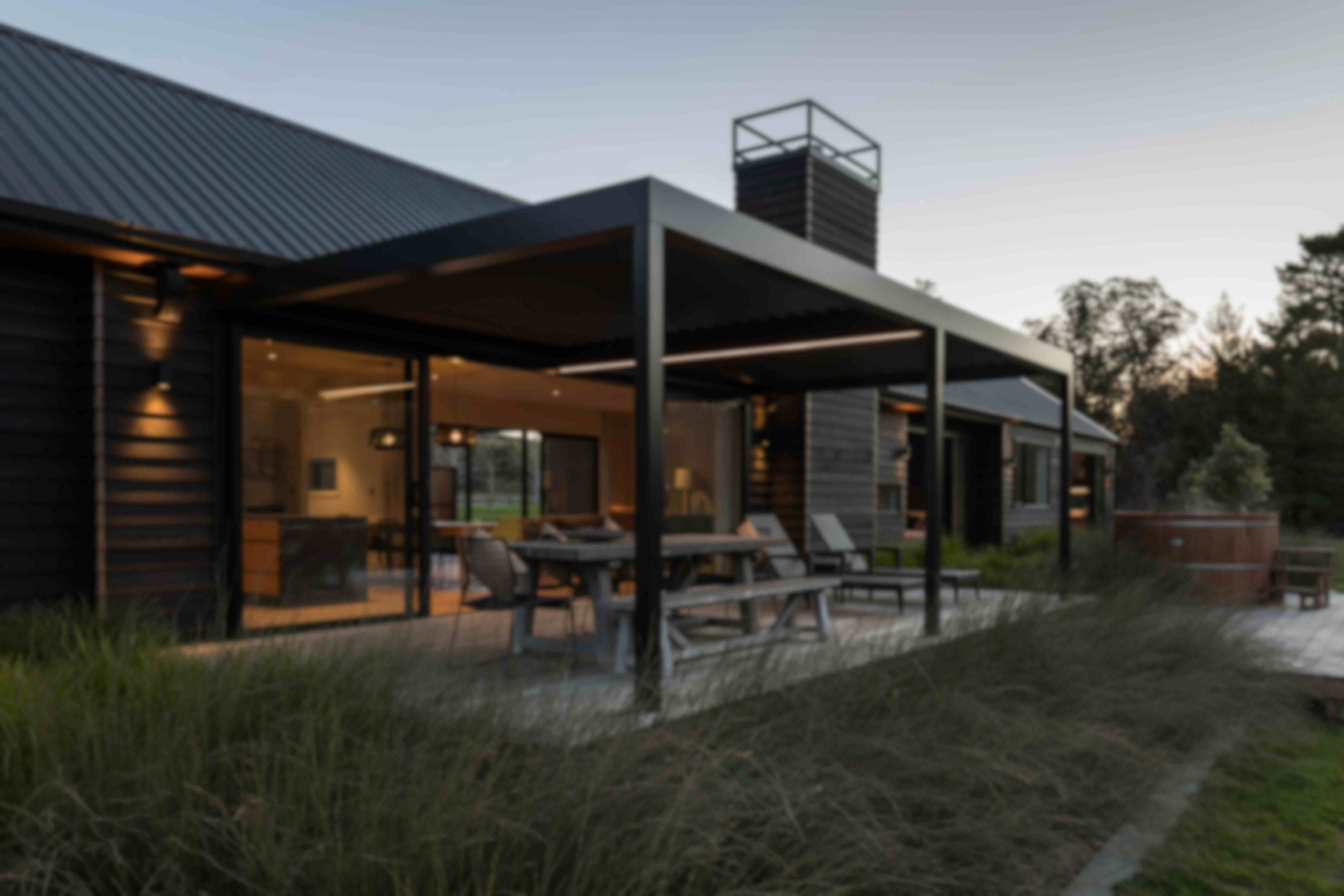
Planning a Louvre roof? One important consideration is the choice of framing material. While all motorised louvre roofs incorporate aluminium opening blades, there are a few options for frames and posts. As always in good design, you’ll consider the context and existing style features, along with practical considerations such as engineering limits and proximity to sea.
Aluminium
There’s plenty of reasons why aluminium is popular material in contemporary architecture, including Louvre roof frames. It’s durable (even in coastal environments), light weight and low maintenance. It also has a sleek, modern look which complements a pared-back style.
Locarno offers two proprietary frame options: the LOCARNO 200x50 RHS (box section) frame and the LOCARNO 220x75 Channel frame. The two options are compatible and fully engineered span tables are available covering wind and snow loadings for locations across the country. PS1’s are available as and when required by councils for building consent applications. Posts are typically 100x100 aluminium.
- Durable, light weight, low maintenance
- Can be the most economical option overall
- Suitable for new builds, as well as existing homes
- Powdercoated or anodised finish, so no painters required. In most situations, Locarno can look after the complete manufacture and installation of an aluminium framed Louvre roof.
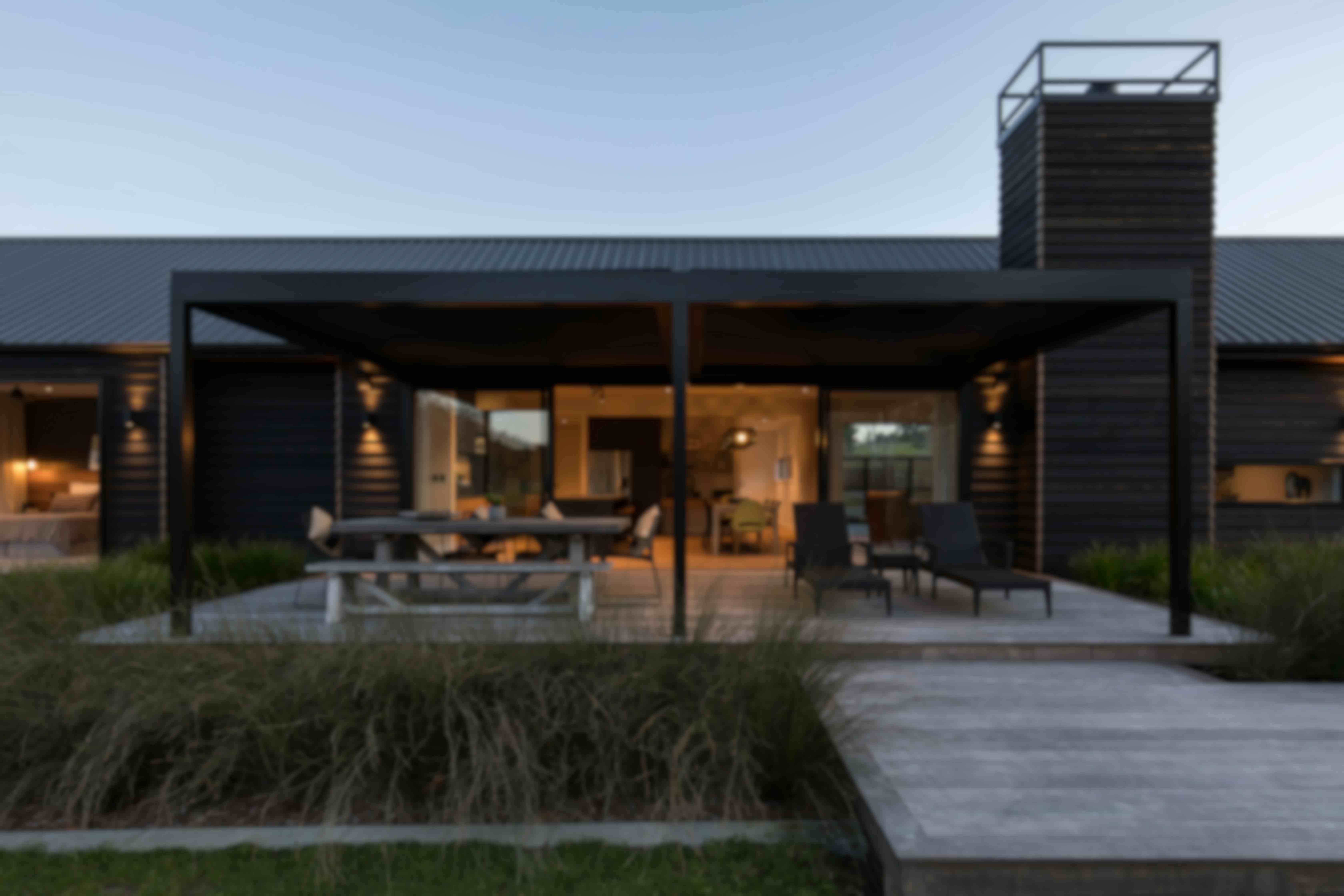
The Three Oaks project uses the all-aluminium LOCARNO proprietary 220x50 RHS (box section) frame and 100x100 posts
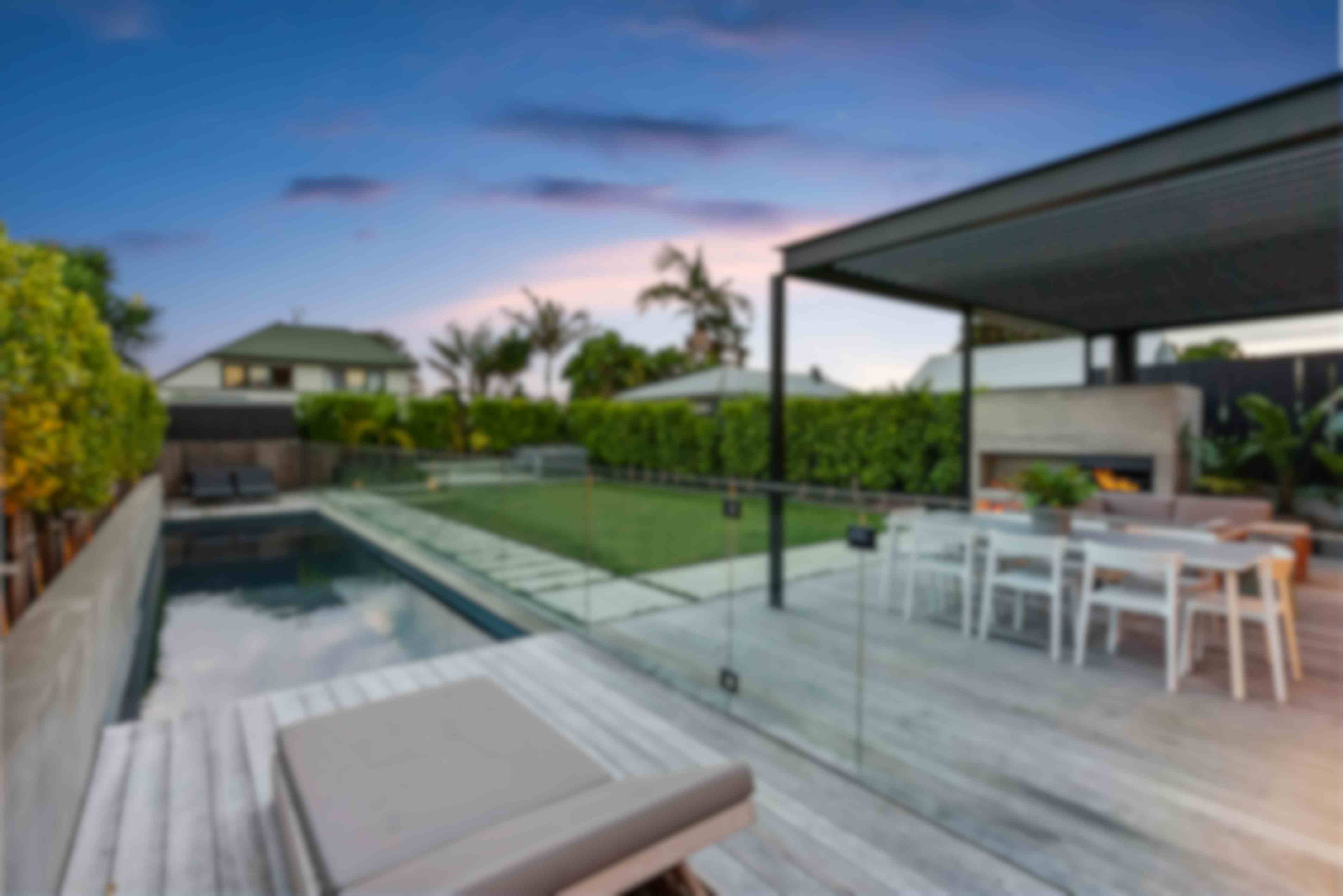
The aluminium LOCARNO proprietary 220x75 Channel frame emulates the look of a steel PFC frame
Steel
Steel is known in the construction industry for its strength and durability. As a material in Louvre roof frames, steel allows for longer spans, without the use of additional posts. It also has a certain aesthetic, which lends itself well to certain architectural styles - particularly those of generous scale.
The choice of steel as a material is more often used for new builds, due to the practicalities, and requirement for specific engineering design. Two steel profiles are typically used for louvred pergola structures – rectangular beams (RHS’s) and channel sections (PFC’s). The PFC (parallel flange channels) orientated with their flanges pointing outwards are specified by architects for their lightweight aesthetic. The RHS’s (rectangular hollow section) give a more traditional look
- Achieves longer spans so reducing the number of posts required
- Has a certain aesthetic which can enhance certain architectural styles
- Generally used exclusively for new builds
- typically finished in black or other dark colour
- Requires specific engineering design
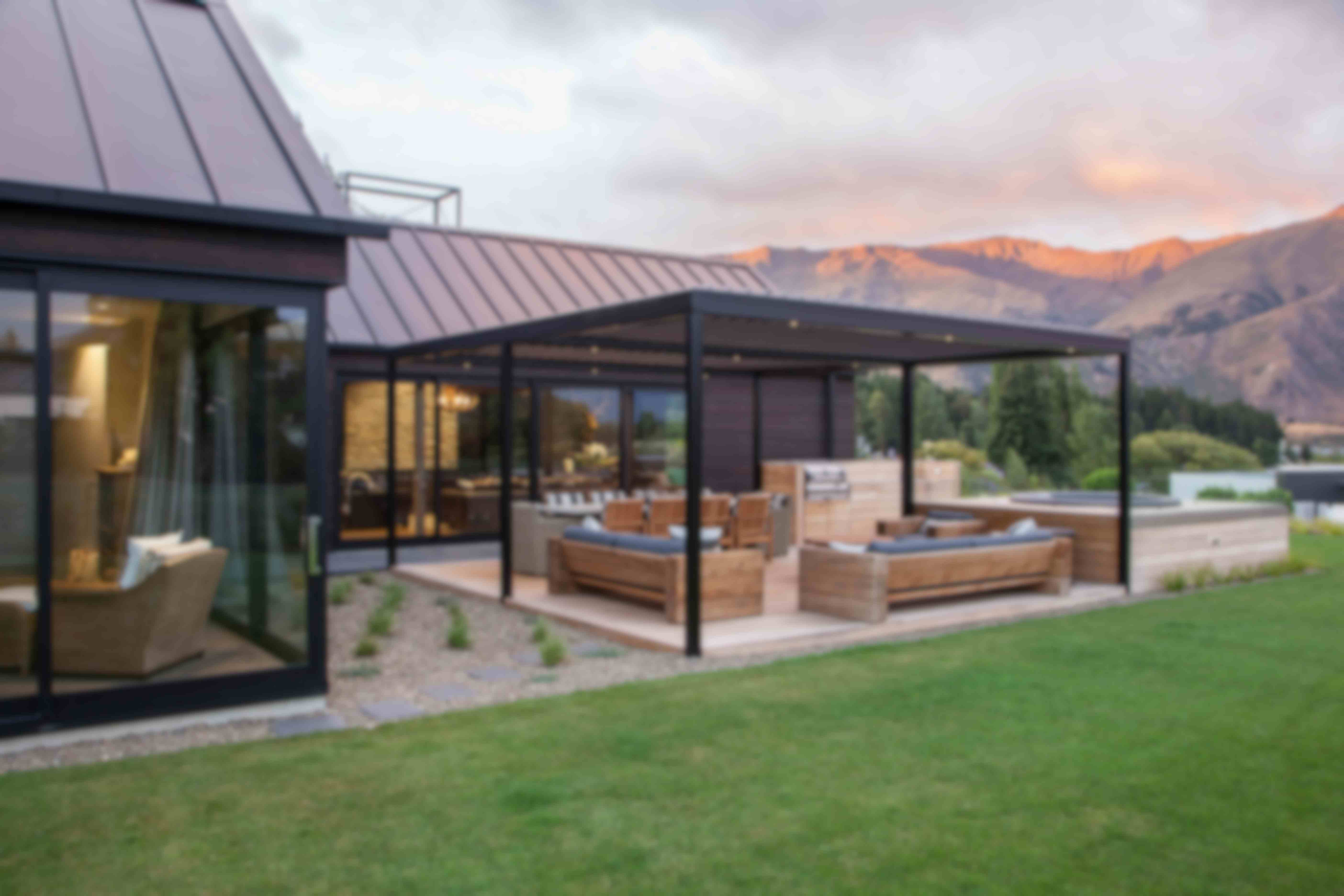
This project in Wanaka employs a steel RHS (box section) structure
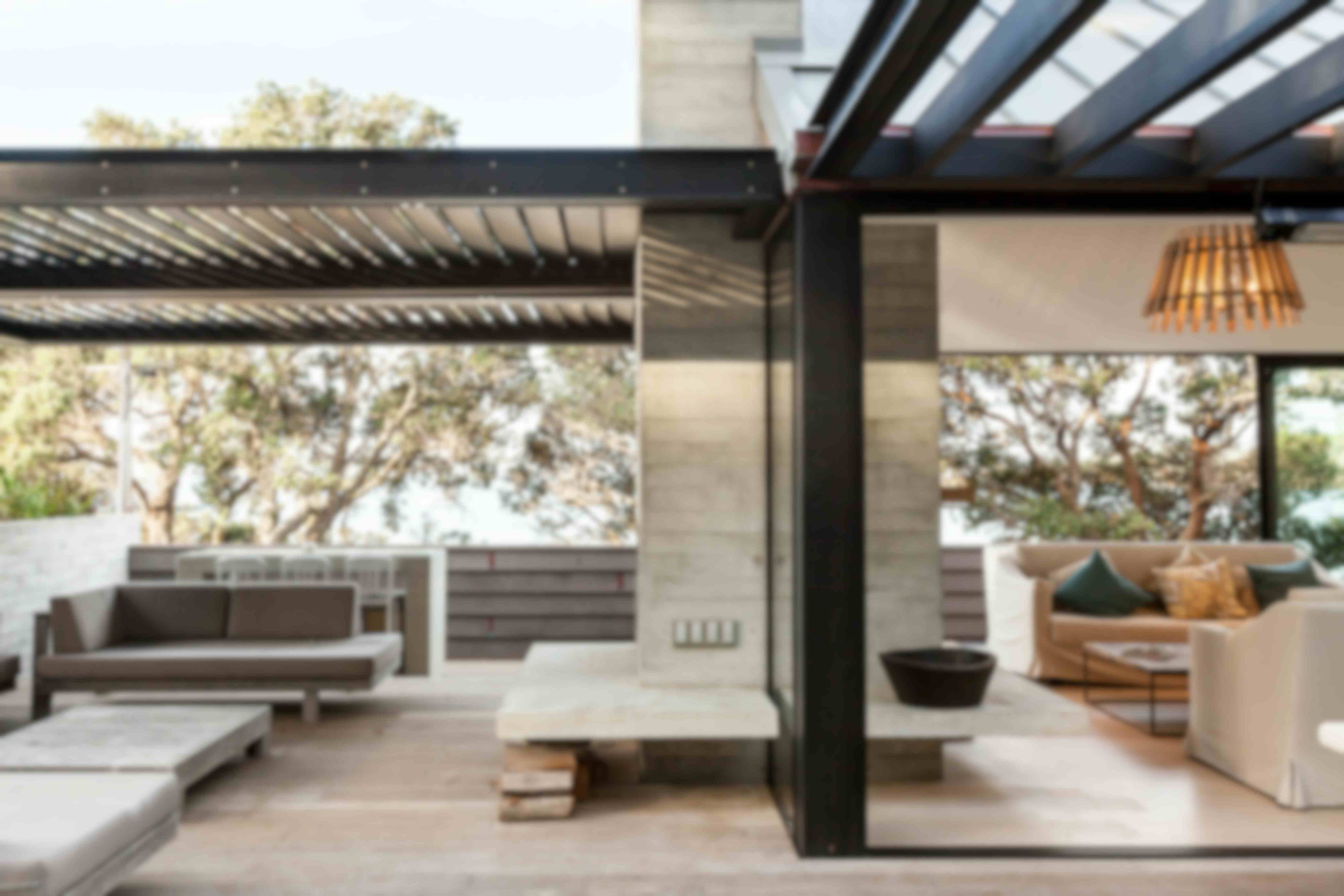
A 230PFC (channel section) steel frame has been specified on this Waiheke home to project a lightweight look
Timber
New Zealand architecture has a long history with the use of timber. What began due to an abundance of native trees, has developed into an architectural tradition. Today, weatherboard villas and bungalows are being reconfigured to fit with a modern lifestyle. A timber framed Louvre roof enables contemporary outdoor living in a home, while staying true to its past.
The material allows flexibility to fit in with your design style - you can mimic the width and detailing of existing posts and beams, or create a more simplistic form using traditional materials.
- We recommend using glu-lam timber beams due to its stability, and ability to withstand rain and sun with minimal warping. Other stable timbers may be an option, give our team a call to chat.
- Suitable for new builds, as well as existing - particularly suited to traditional style homes
- Requires a builder, and painter
Openings in roofs of outdoor rooms
Motorised louvre systems can also be inserted into openings in roofs over outdoor spaces.
This gives a different aesthetic to a louvred pergola and provides opportunities to recess heating and lighting into the roof.
The louvres may be fitted into both level and sloping roofs.
Welded gutter outlets are often used to conceal downpipes within the roof space.
Ready to say hi or got some niggling questions? Give our team a call or flick us an email (including any plans, photos or measurements) to info@locarno.co.nz. You can also check out what all the fuss is about at our showroom in Penrose (best to give us a buzz in advance)
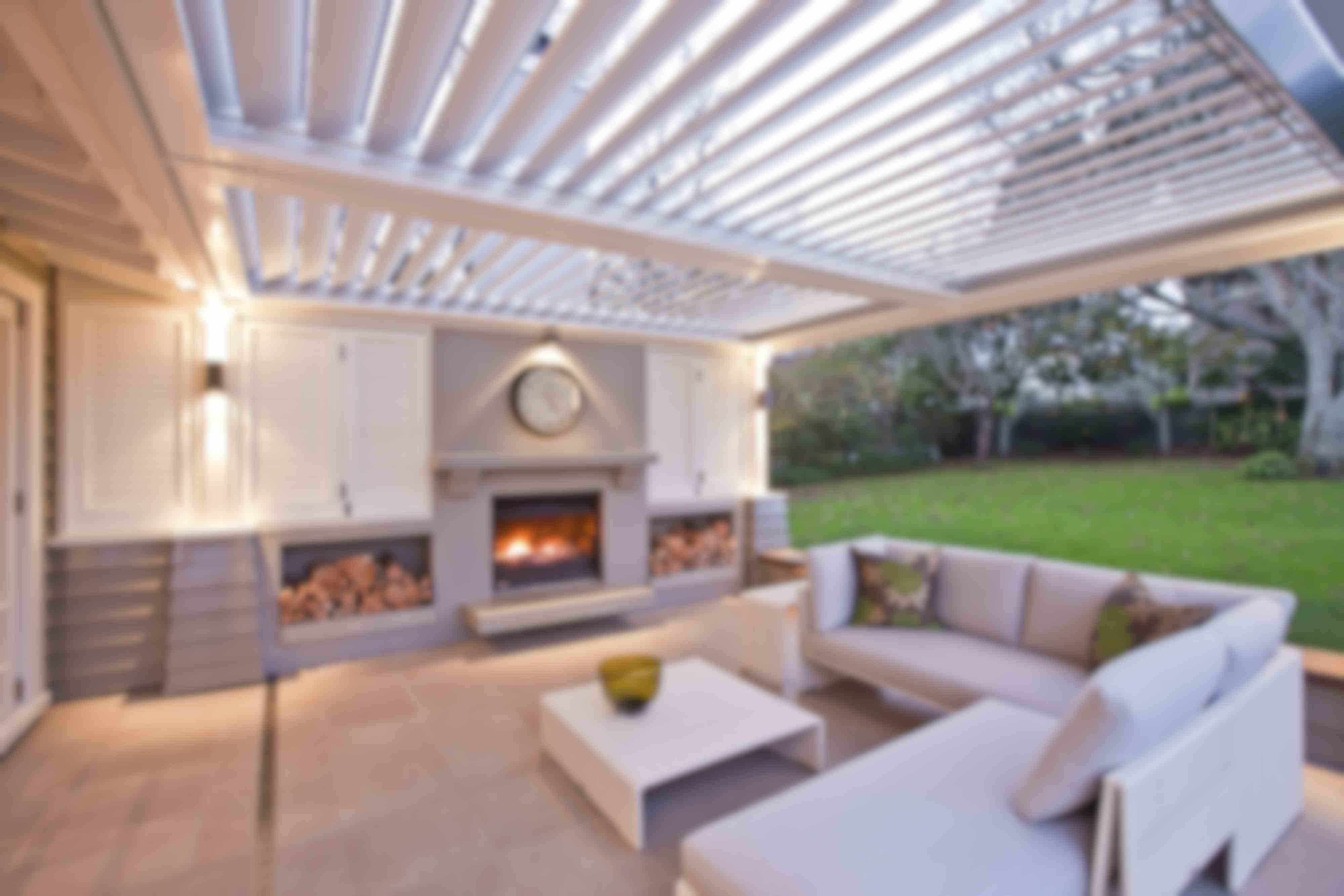
Glulam timber beams and posts have been used as the structure for this bungalow renovation
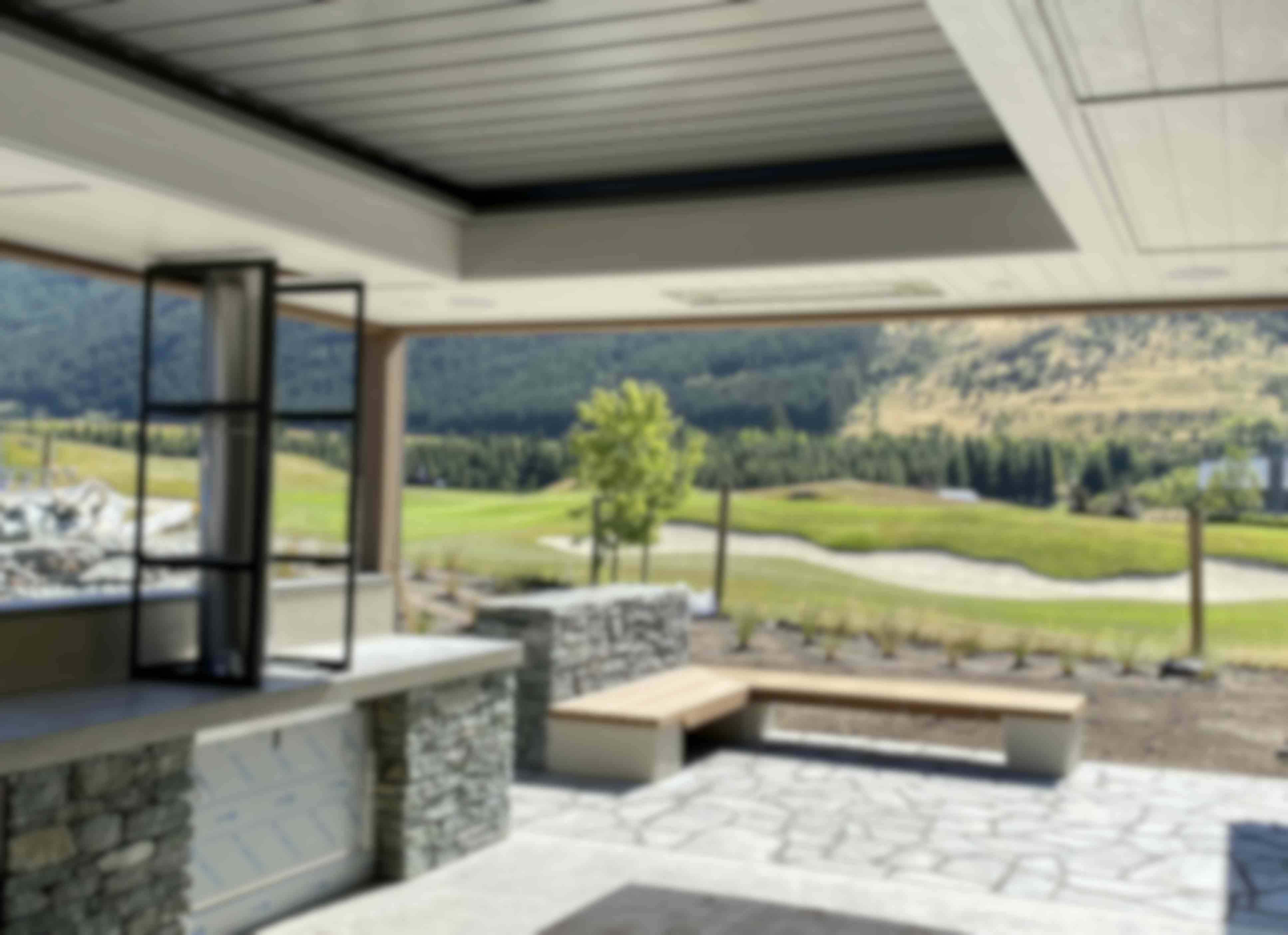
Motorised RL200 louvres system have been inserted into an opening in the roof of this outdoor room in Millbrook
