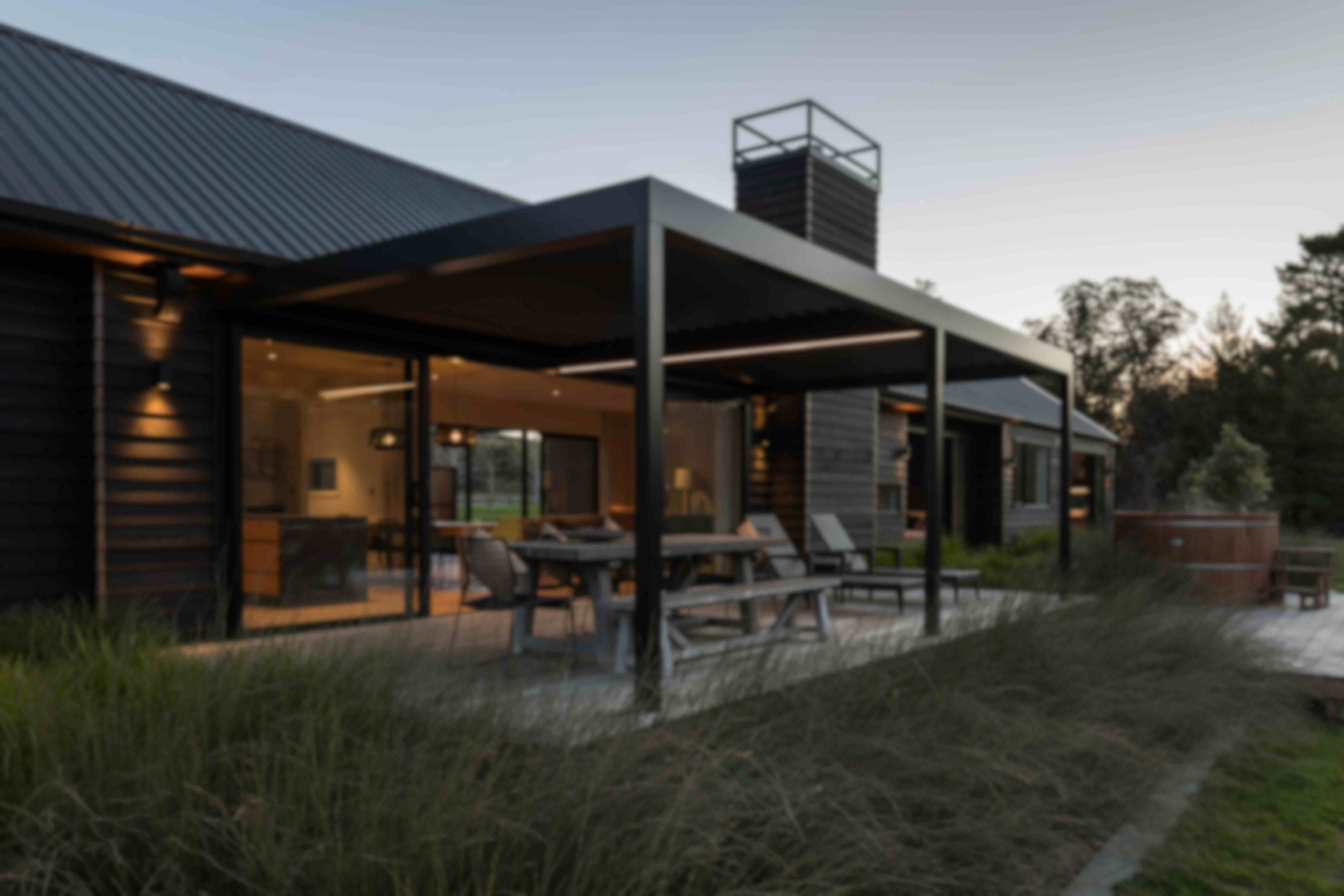Designing your Louvre roof: What to consider
Tips & Advice
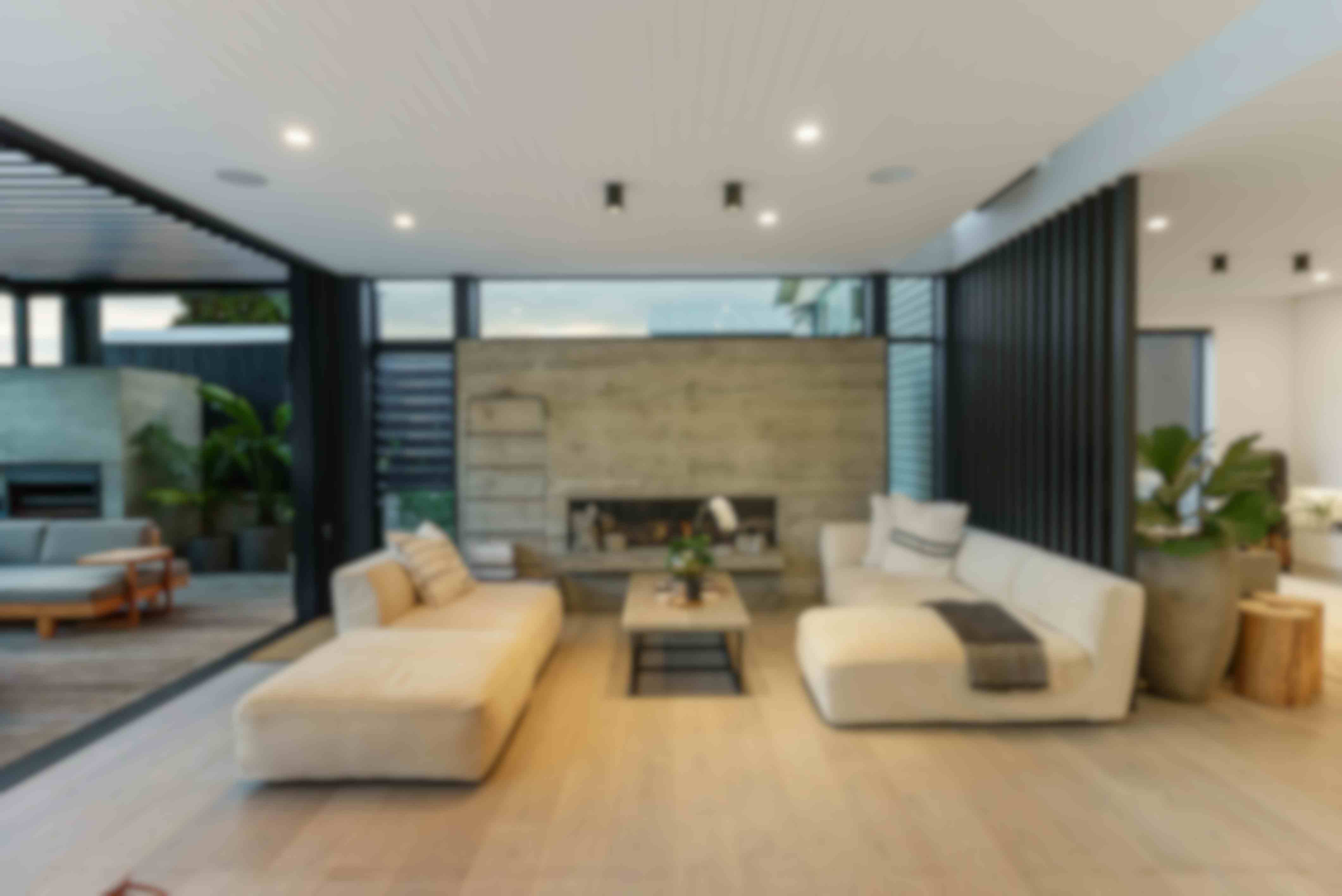
A roof, at its most basic architectural level, provides shelter. Beyond this, an opening louvre roof provides an extension of your living space, filters the elements, and allows you to control your environment for optimum comfort. We might be biased, but there’s plenty of benefits of a louvre roof. A successful design however requires some thoughtful consideration - both practical and aesthetic. Here are our top points to consider:
Height
The height of a louvre roof, as with any space, can have a significant impact on the feel of the space. A lower roof is likely to feel more intimate, while a higher roof will feel more open and spacious. You’ll also want to think about the level of shade as the sun moves - a roof that is too high can limit the amount of shade over the space. There may also be practical limitations to work with, such as the height of existing doors and soffits.
Colour
Colour is a powerful design element and can be the defining feature to change the mood of a space. As well as your desired look and feel, you’ll consider orientation (amount of natural light), and surrounding colours. Matching the roof colour is usually an option, but you’ll also consider existing joinery, cladding colours. Typically dark colours like Matt Black and Flaxpod are the powdercoat finishes used most frequently on contemporary designs and lighter colours like Matt Appliance White (not as bad as it sounds) and Titania are used on more traditional house styles. Anodised finishes provide a more organic softer finish which we often characterize as more like a stain than a paint. Available anodised finishes include light, medium and dark bronze as well as black and natural finishes.
Louvre profile
There are a number of different louvre blade profiles available for different applications. When choosing between louvre suppliers, it’s important to consider profiles carefully as they have a big impact on the overall aesthetics. The difference is in the design details. The motorised Locarno louvre roof systems offer 3 louvre profile options, the RL200, RLX200 and RLY200 louvre profiles - all clean, rectilinear profiles.
Typically, an opening Locarno louvre roof will use our RL200 blade profile for spans up to 3.4m. At 200mm wide and only 29mm thick it allows maximum (up to 85 per cent) sun and light to penetrate into the outdoor space and the adjacent indoor living spaces. The thicker RLX200 profile and RLY200 louvre profiles have the same clean rectilinear aesthetic and are used where longer spans are required.
Frame and posts
While all opening louvre roofs incorporate aluminium blades, there are a few material options for frames and posts.
Aluminium frame and posts are practical, low maintenance, and often the most economical option. The standard aluminium post option is 100x100mm. Timber options allow for a flexible design to fit with your architectural details, particularly for a traditional style home. Steel options allow for longer spans (without the need for extra posts) and have a raw, solid aesthetic which lends itself well to contemporary design and generous spaces. Practicalities and the requirement for specific engineering design mean steel options are often limited to new builds.
You’ll also need to decide where your louvre roof starts and ends - determining location of posts. This will often be the edge of decking, and you may decide to cover the area partially or entirely. Our advice is often that posts have the ability to frame a view or outlook, rather than obscuring it.
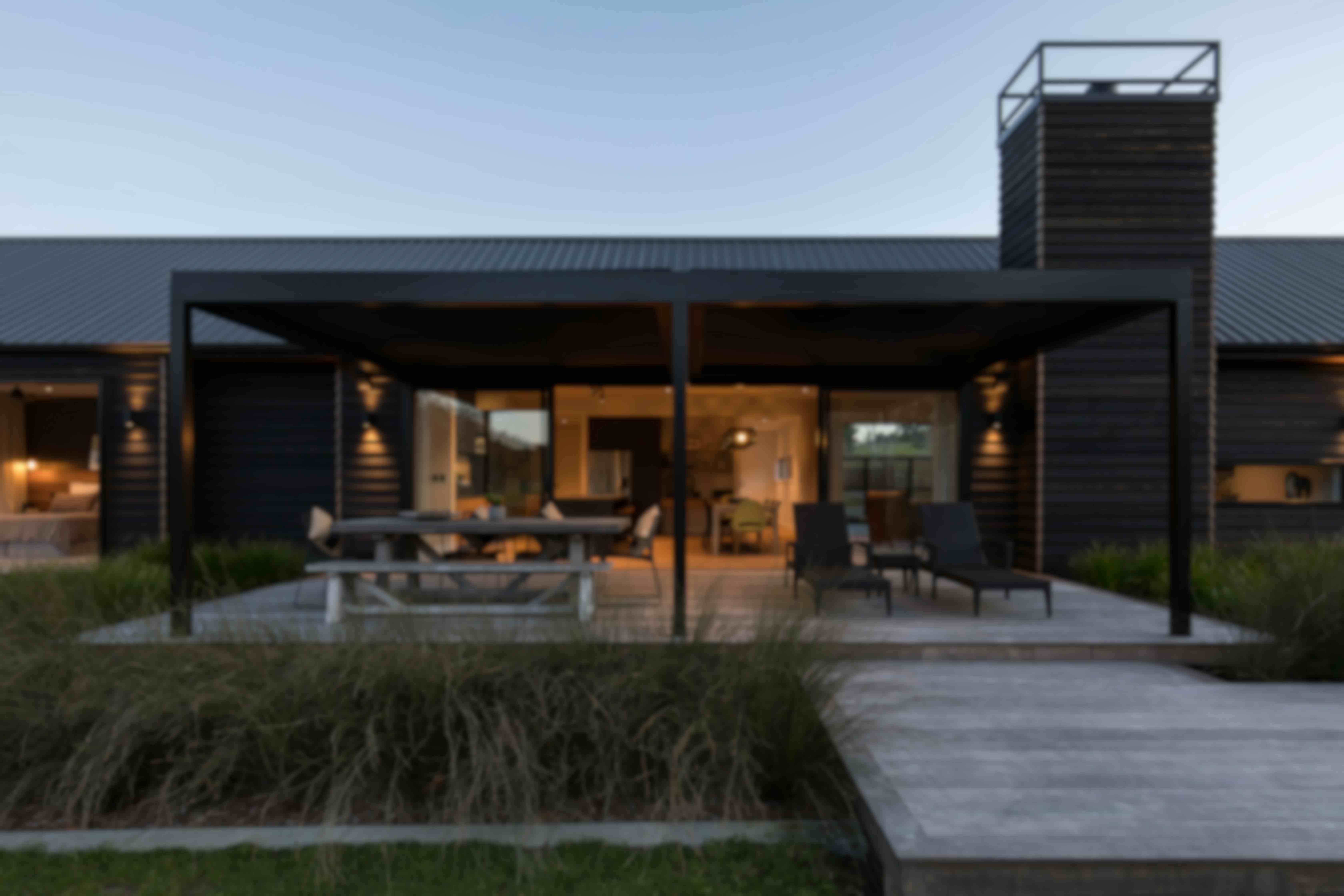
A Matt Flaxpod powdercoat finish has been specified on this project with posts setback from the edge of the deck
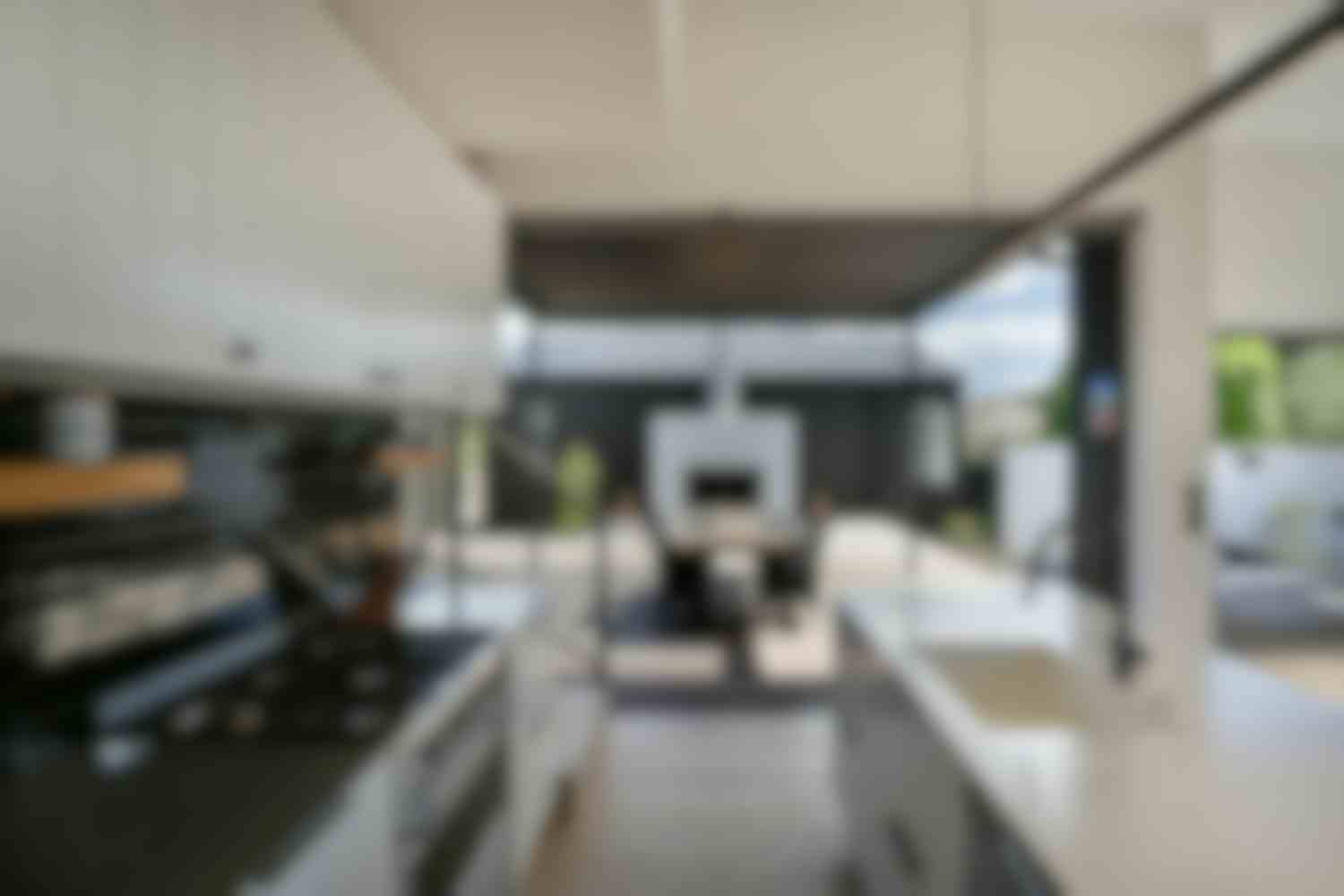
The thicker RLY200 louvre profile has been used on this project to achieve the 4m spans in an exposed coastal site
Orientation of blades and single or double bay
Depending on the dimensions of your Louvre roof, you may have the option between a single bay or double bay louvre roof. A single bay system doesn’t require a mid-beam and Louvre blades generally run the smaller span. A double bay option is sometimes required for larger spans but can also allow for choice of orientation of blades. We typically recommend blades to run parallel to the house allowing optimum control of light to the interior. Blades running parallel to a building often also mimic the lines of cladding and decking, ensuring a clean, cohesive aesthetic.
Lighting
Lighting is an important consideration of any space - and outdoor living is no exception. There is an option to add subtle down lights to a Locarno louvre roof, integrated into the frame. LED strip lighting is another option. Exterior lighting options of course don’t have to stop here. Thoughtful lighting can transform an outdoor space - highlighting an architectural feature or layered to create interest and atmosphere.
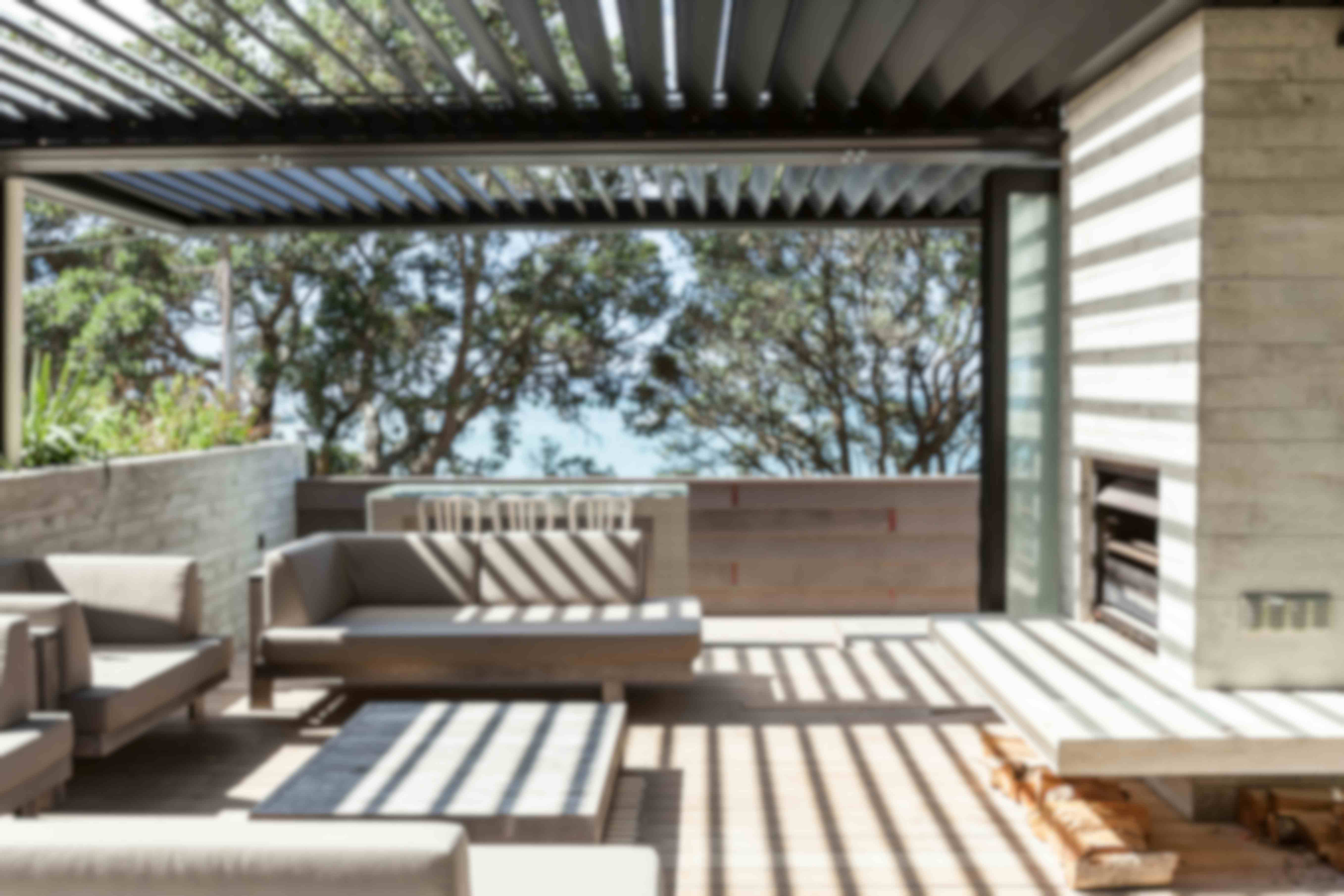
In this double bay setup, the blades run parallel to the house allowing maximum light/sun into the adjacent living room
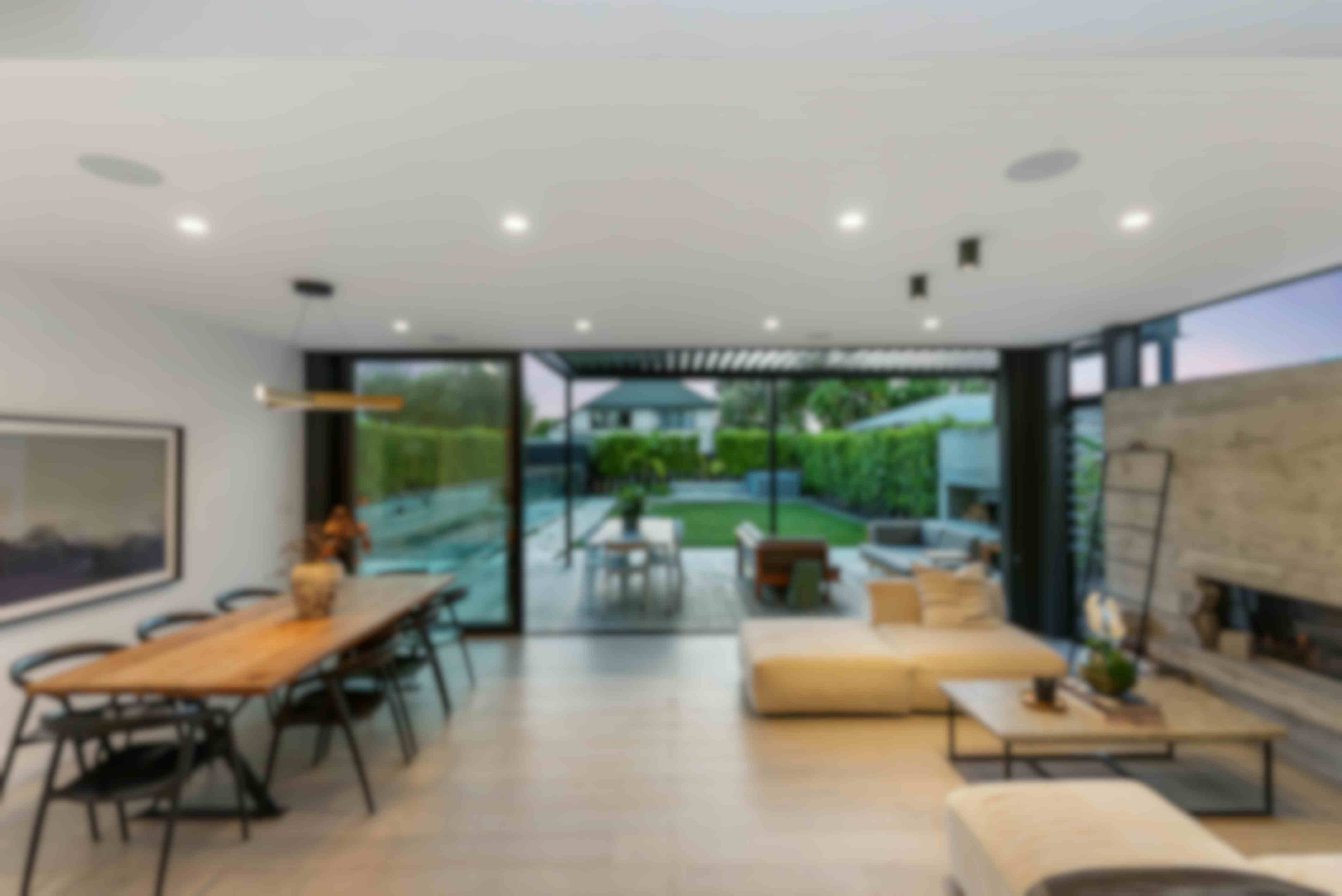
Blades run at right angles to the house in this single bay configuration
